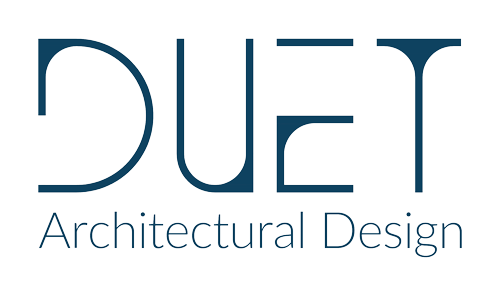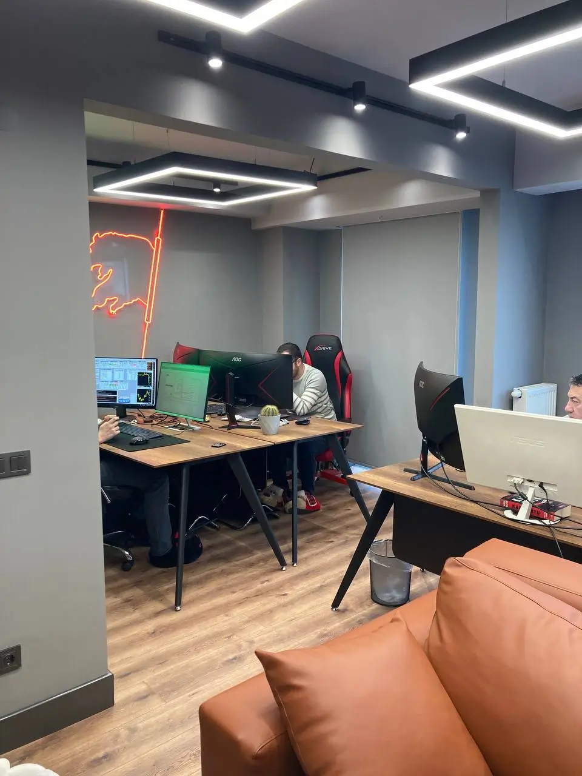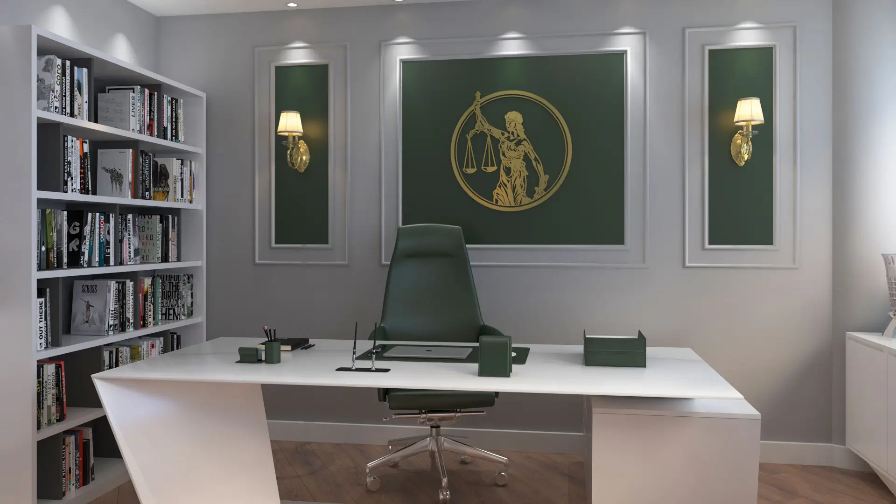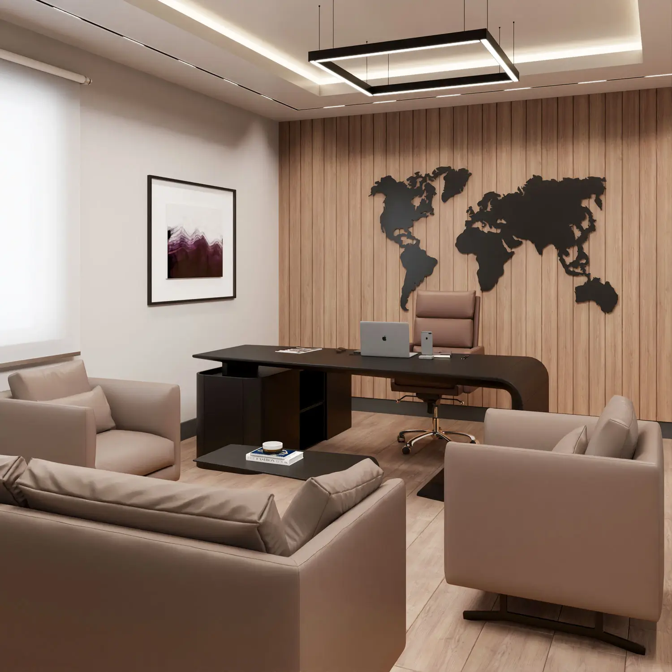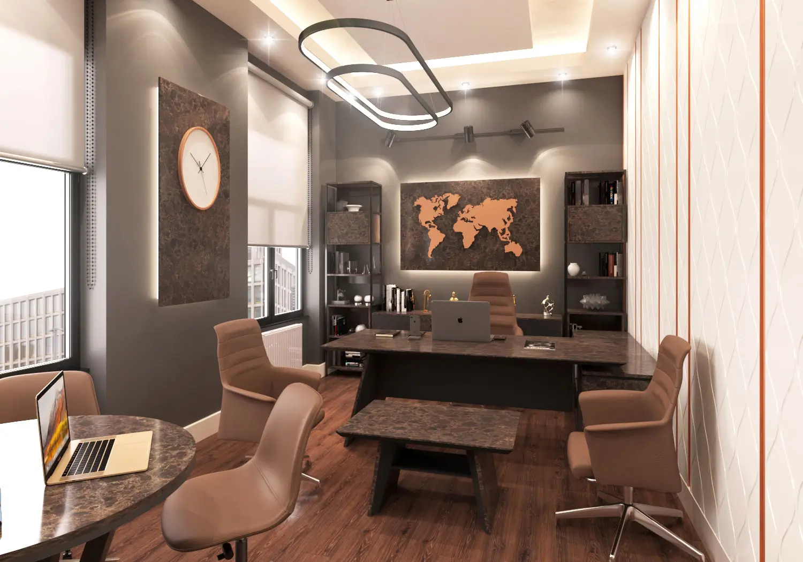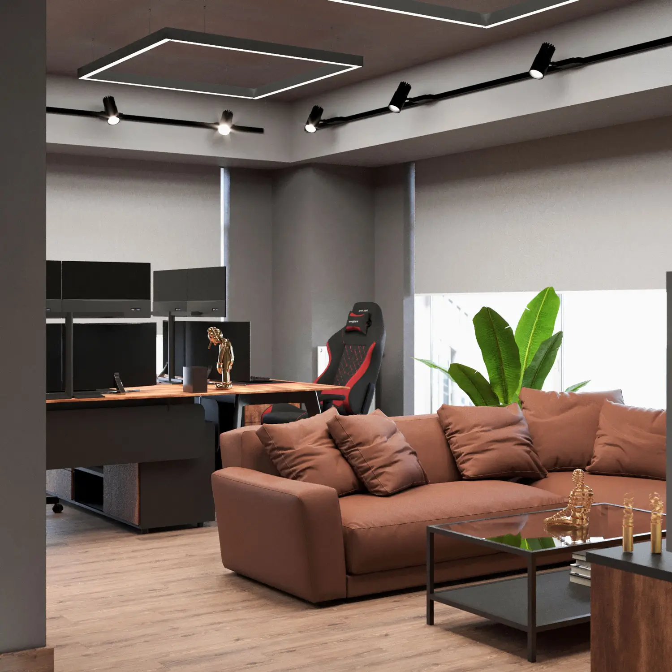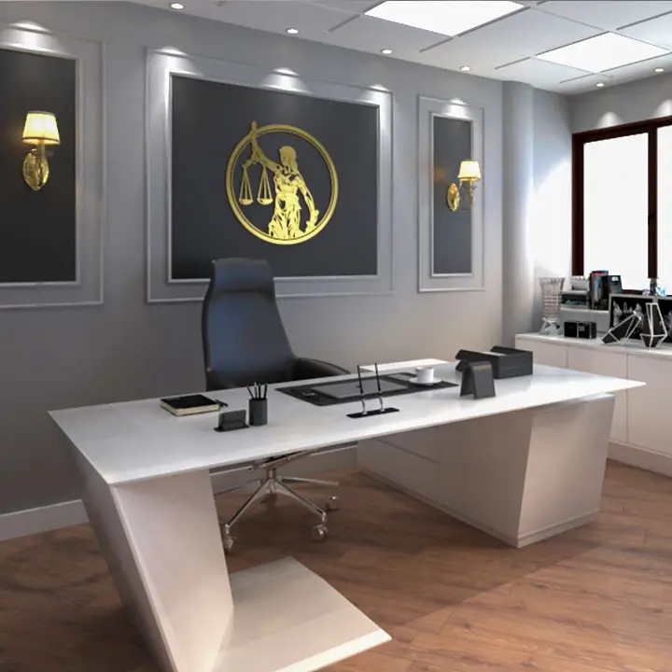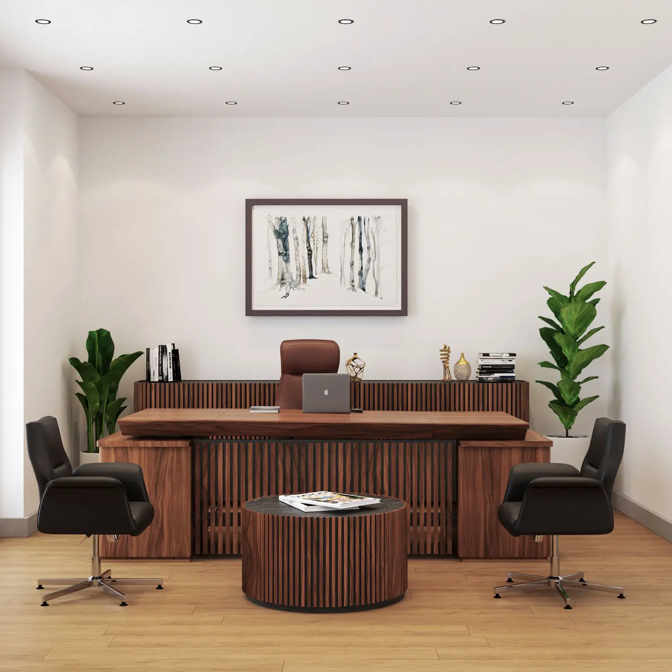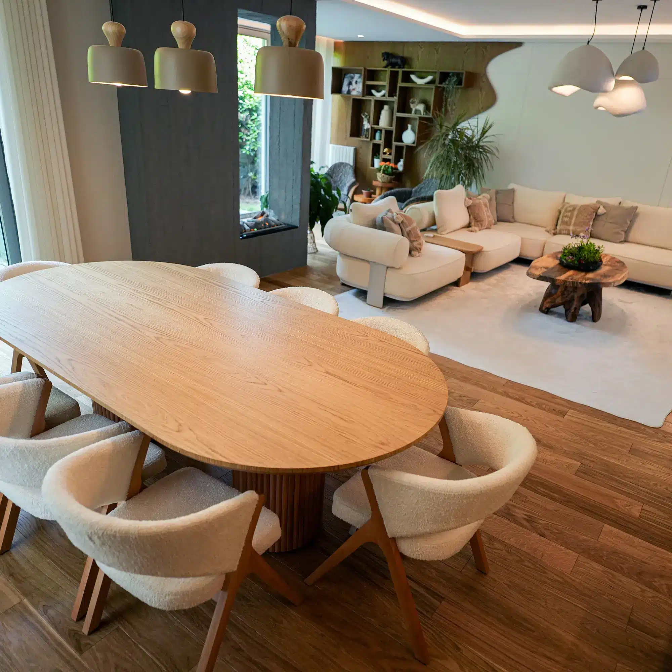Open Office Design | Kuwait
Project Description
Open office design presents a solution that adapts to the needs of the modern business world and offers flexibility. This Open Office Design project is created for a coworking space rental company, aiming to develop multifunctional areas according to the diverse needs of different clients.
Contents
- Open Office Design and Advantages
- Shared Workspaces
- Meeting and Conference Rooms
- Research and Study Rooms
- Group Workspaces
During the design process, the aim was to maximize users' productivity and satisfaction. These spaces have been planned to meet various user needs and are designed to accommodate different working styles. This Open Office Design project Our Open Office Design solutions aim to increase employee productivity by offering a flexible and collaborative environment, while our office design approach also supports user comfort and creativity. The areas created within the project include the following:
Shared workspaces
Open office areas where different departments can work together, collaborate, and brainstorm. 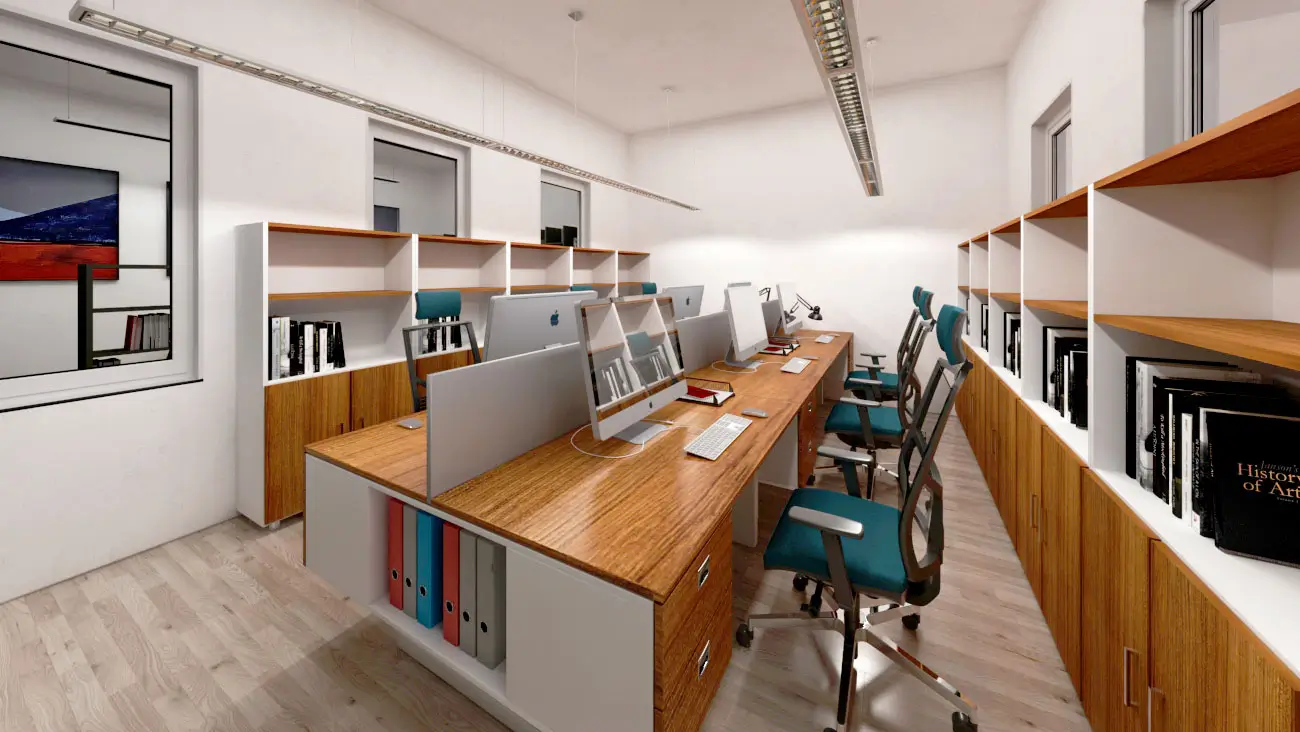
Work rooms
Quiet and private rooms designed for individual work and tasks requiring focus.
Small meeting rooms
Spaces designed for small groups to hold quick and effective meetings.
Large conference halls
Conference halls are equipped with all the necessary technical equipment for large meetings, seminars, and presentations. 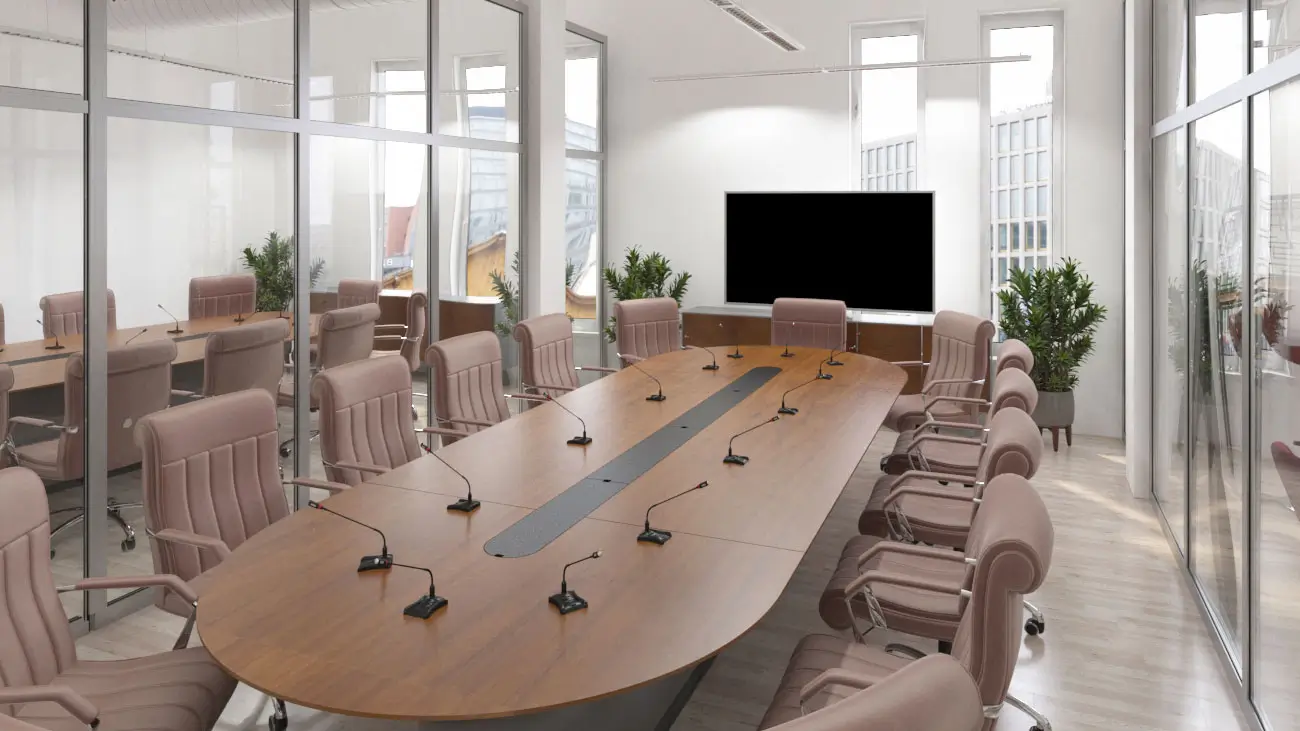
Private workrooms
Rooms offer maximum privacy and comfort for individual or small group work. 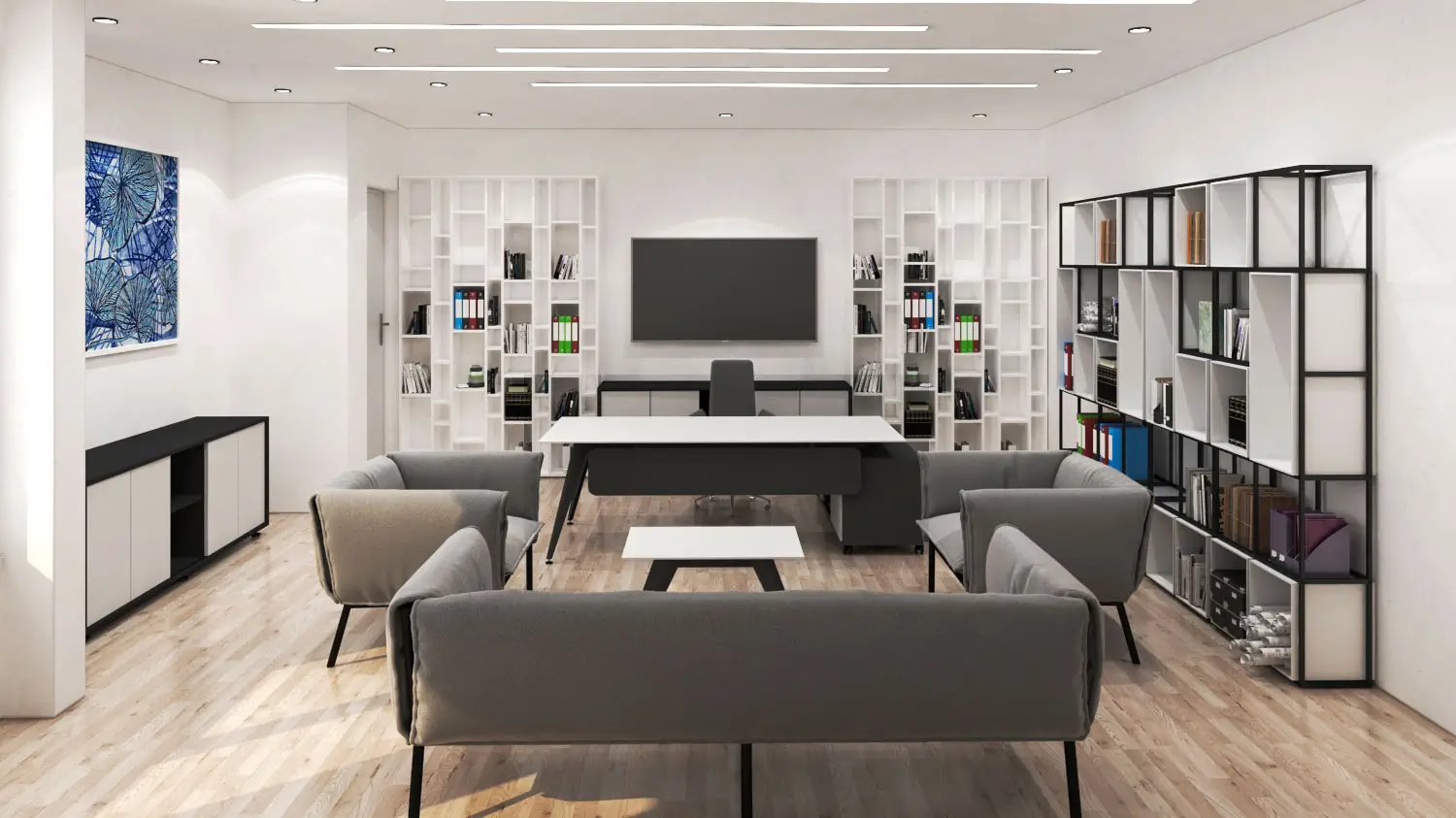
Don't miss out on the design and implementation project we completed for a stock exchange and digital currency trading company in the Şişli district of Istanbul.
Open Office Design and Advantages
Open office design The open office concept has become an essential part of modern work environments. This design aims to create a more collaborative work environment by enhancing communication among employees. The flexible and comfortable furniture used in open offices can be easily arranged according to the needs of employees and adapts to different working styles. In this design, the abundant use of natural light sources increases employee motivation and energy levels. In our office design approach, green spaces and plants also play a significant role. These elements allow employees to work in a more comfortable and peaceful environment. The main advantages provided by open offices are as follows:
Collaboration and Communication
Removing barriers between employees fosters increased interaction and collaboration.
Flexibility
The ability to easily rearrange furniture allows quick adaptation to the needs of different working groups.
Productivity
Natural light and a comfortable working environment enhance employee productivity.
Creativity
Open and flexible workspaces encourage innovative thinking and creativity.
Shared Workspaces
Shared workspaces are ideal for brainstorming, idea generation, and collaboration for newly established companies and startups. These spaces are designed for employees to work together, develop new ideas, and collaborate on projects. According to our office design principles, comfort and flexibility are prioritized in these types of spaces. Furniture such as desks, chairs, and sofas can be easily rearranged and adapted to meet the needs of different working groups. Additionally, natural light sources and green spaces have been incorporated into the design to create a comfortable and inspiring atmosphere. The advantages provided by shared working spaces are as follows:
Encouragement of Creativity
Open and comfortable environments allow employees to think more freely and generate innovative ideas.
Collaboration and Teamwork
By increasing interaction among employees, it enables teams to work more effectively and efficiently.
Flexible Use
The flexible nature of the furniture allows spaces to be used for various purposes.
Don't miss our law office design and implementation project in the Şişli district of Istanbul.
Meeting and Conference Rooms
Meeting rooms are an indispensable element of the business world, and with the right office design approach, these rooms play a critical role in enhancing collaboration and productivity. Meeting rooms aim to create a professional and comfortable environment. The furniture used in these rooms, especially conference tables and chairs, is ergonomic and comfortable for long sessions. With the principles of modern open office design, meeting rooms are equipped with the latest audio and visual technologies. These technologies ensure seamless and uninterrupted communication during video conferences and presentations. High-resolution screens, projection systems, and advanced sound systems make meetings more efficient and effective. The advantages provided by meeting and conference rooms are as follows:
Effective Communication
The use of advanced technology ensures that communication is seamless and clear.
Productivity
Ergonomic furniture and modern technologies help make meetings more efficient.
Professional Environment
With stylish and modern office design, meeting rooms offer a professional atmosphere.
Don't miss our alcoholic beverage import agency design and implementation project in Marburg, Germany.
Research and Study Rooms
Work and research rooms are ideal spaces for individual studies and in-depth analyses. These rooms are specially designed to minimize distractions and ensure that users can fully focus. The principles of open office design aim to create a quiet and focused environment. In these areas, ergonomic chairs and desks have been used for long-term work. Ergonomic furniture enhances user comfort, allowing for comfortable work over long hours. Additionally, these rooms are equipped with sound insulation materials that minimize external noise and eliminate distractions. The advantages of research and work rooms are as follows:
Focus
Sound insulation and the minimization of distractions ensure full focus.
Comfort
Ergonomic furniture provides comfort and ease during long work sessions.
Quietness
A quiet and calm environment is ideal for in-depth work and analysis.
Check out the real estate office design project we completed in a limited space in Istanbul.
Group Workspaces
Group work and discussion rooms are designed for informal meetings, brainstorming sessions, and creative processes. These areas, with a comfortable and flexible office design approach, enable participants to communicate and exchange ideas easily. In these rooms, various furniture such as comfortable sofas, chairs, and coffee tables have been used. Comfortable and flexible furniture allows users to adapt to different working styles. Additionally, whiteboards and writable surfaces have been included in these areas to facilitate brainstorming and idea generation. The advantages provided by group work areas are as follows:
Encourages Creativity
Comfortable and flexible environments encourage participants to think creatively.
Flexibility
Various furniture accommodates different working styles and offers ease of use.
Collaboration
Whiteboards and writable surfaces support brainstorming and collaboration.
What is an open office and what advantages does it provide?
An open office is a flexible and collaborative workspace where employees work together with minimal barriers. Its advantages include enhancing collaboration and communication, providing flexibility, and increasing employee productivity.
What is the impact of open office design on users?
Open office design allows employees to work in a more comfortable, efficient, and collaborative environment. This design boosts users' motivation and energy levels, leading to higher productivity and satisfaction.
What types of furniture are used in open office spaces?
Flexible and comfortable furniture is used in open office spaces. Furniture such as desks, chairs, and sofas can be easily rearranged to suit users' needs and adapt to different working styles.
What is the role of natural light and green spaces in open office design?
The abundant use of natural light sources in open office design enhances employees' motivation and energy levels. Green spaces and plants allow employees to work in a more relaxed and peaceful environment.
What areas are included in open office design?
Open office design includes various areas such as collaborative workspaces, individual workrooms, small meeting rooms, large conference halls, and private study rooms. These areas are designed to accommodate different working styles and needs.
