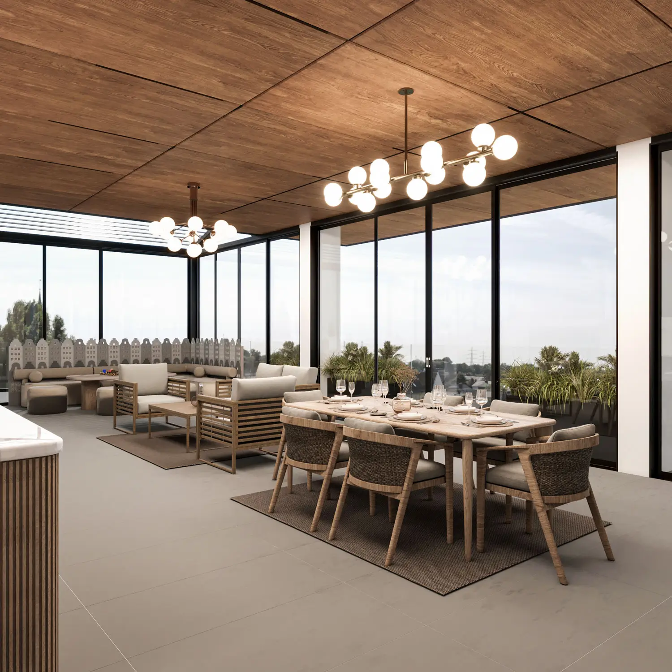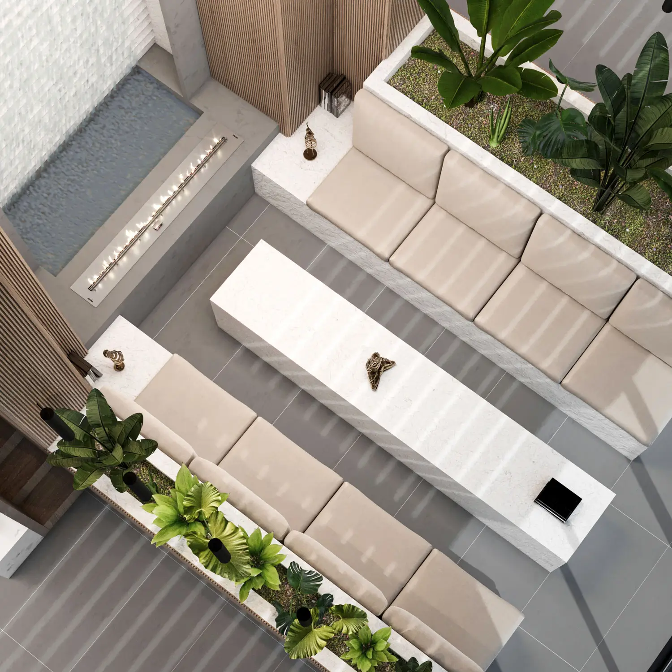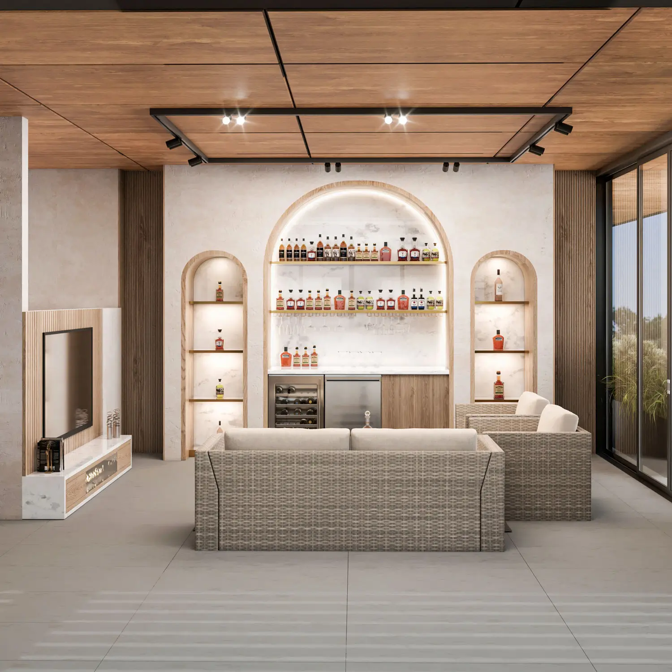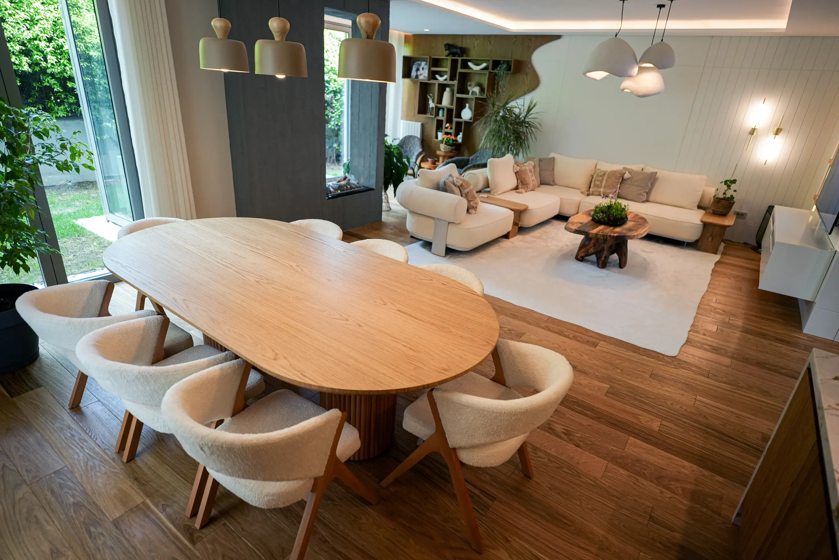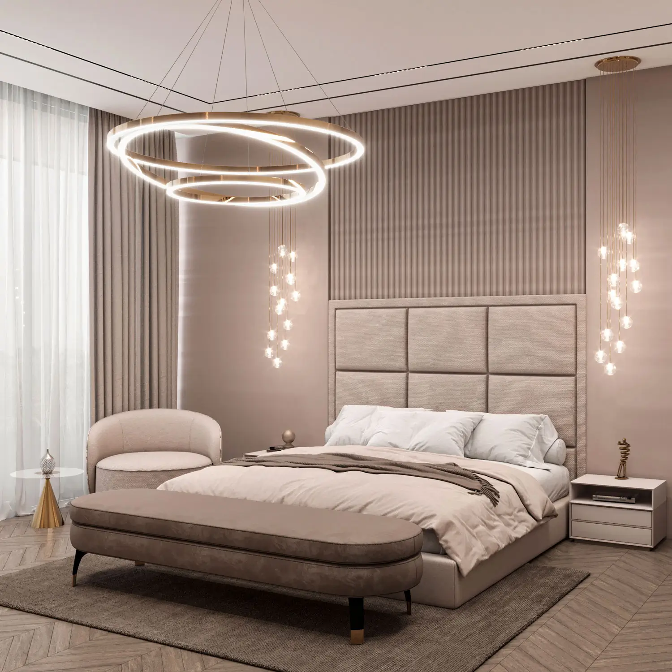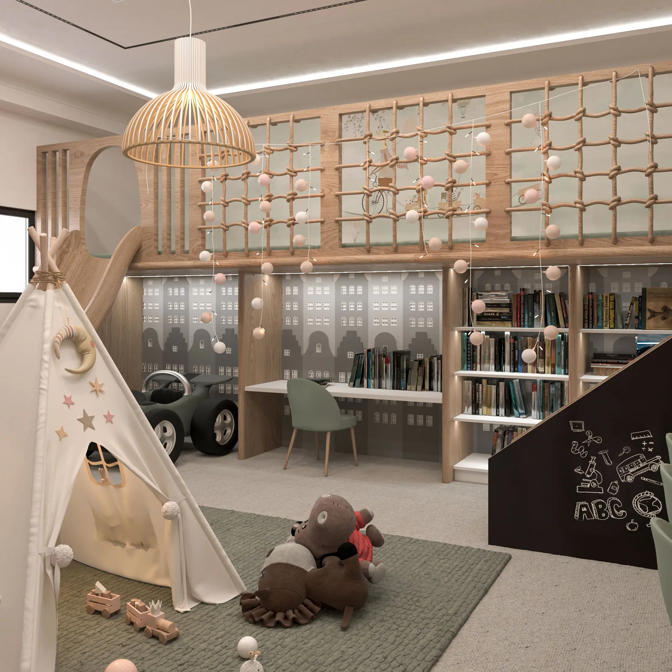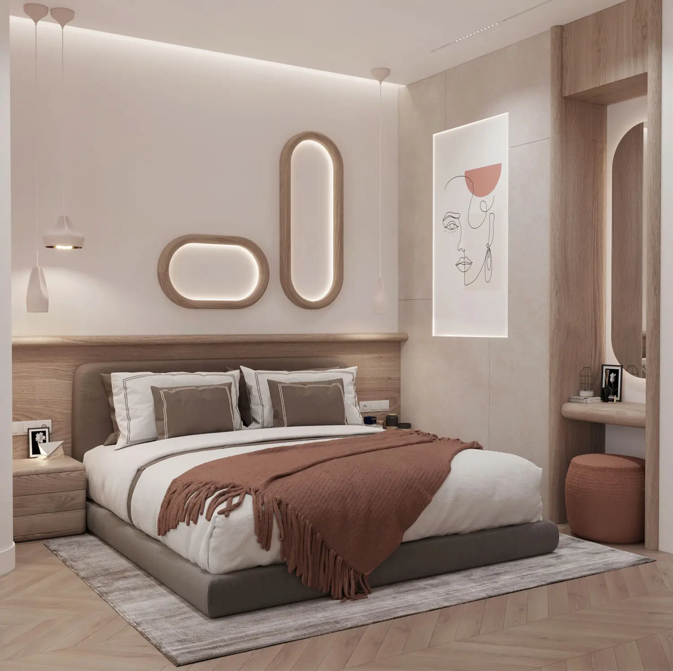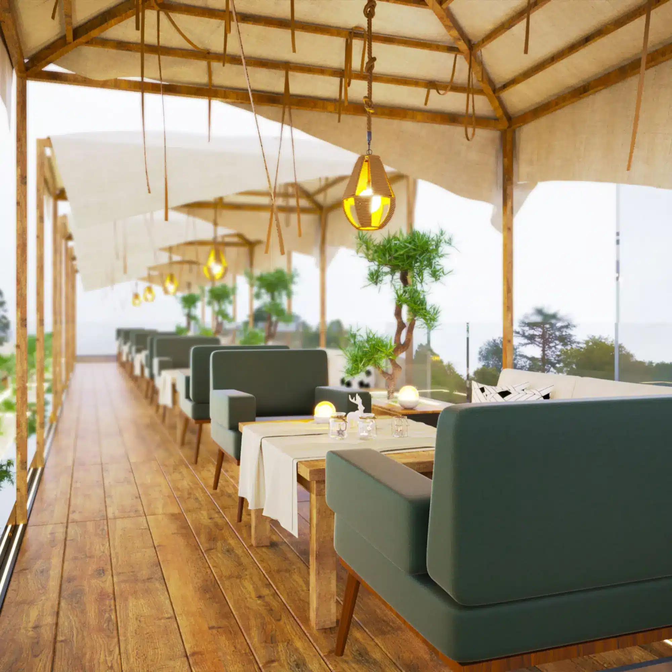Living Room Decoration Design | Çamlı Vadi, Istanbul
General Information About the Project
In living room decoration projects, combining aesthetics and functionality to create unique living spaces is one of the most important goals of design. This project involves the living room decoration of a house located in the Çamlı Vadi area of Istanbul, which blends nature with city views. The house, with its spacious 150-square-meter terrace, offers an ideal space for both relaxation and entertaining guests. The project aims to make large living spaces more functional and aesthetically pleasing through a modern and stylish design approach. For those interested in the interior design and living room decoration of villa-type homes, this project serves as an excellent example.
Contents
In the living room decoration process, large windows and retractable glass walls were used to ensure the space received natural light. This approach created a seamless transition between the interior and exterior spaces, allowing the stunning view of the terrace to be easily visible from inside the house. The use of natural materials such as wood and stone details in the project contributed to a warm and inviting atmosphere in the space.
If you're interested in the interior design of villa homes, don't miss our project at this link.
Client's Requests
The client wanted to use this spacious terrace with an impressive view as a second living room. To achieve this, the first step was to create a wide walkway around the terrace, enclosed by retractable glass walls. This allowed for both enjoying the view and expanding the functional area of the terrace. The elevator shaft, located in the center of the terrace and standing five steps high, was designed to be both aesthetic and functional. In line with the client's requests, the living room decor was planned to create a space where family members could comfortably spend time together. Given that this family has two young children, it was crucial to design areas suitable for both adults and children. Therefore, the living room decor included safe and fun play areas for the children, as well as comfortable seating and relaxation zones for the adults. Functional areas were created in different sections of the terrace to offer solutions tailored to users' needs. For example, a narrow corridor and a small kitchen are located in the entrance area, while the central area features a cozy seating space with a water fountain and fireplace. These areas are designed to allow family members and guests to gather and enjoy their time. Additionally, in the final section of the terrace, a space was created for the client to display their drink collection. This area provides a comfortable environment where adults can enjoy drinks and watch sports events. Overall, this living room decoration project successfully created an aesthetic, functional, and inviting living space tailored to the client's requests. With the use of natural materials and modern design elements, the project was completed to a high standard both visually and functionally.
You can review our other Bedroom Design project in Istanbul.
Section 1: Entrance Area
The entrance area has been meticulously designed as an important part of the living room decoration project. This section features a narrow corridor and a small kitchen. The kitchen is designed for grilling and barbecuing, equipped with sufficient ventilation systems to effectively remove smoke and odors. Additionally, a coffee machine is included in the kitchen for guests to enjoy their time. The six-person natural wood dining table harmonizes with the wooden panels on the ceiling, creating a warm and inviting atmosphere. The seating area is furnished with comfortable furniture and a television unit. The television unit provides visual coherence with its wooden arms and the Chinese marble on the kitchen countertop. The walls are adorned with natural wood and elegant lines, illuminated by golden detail lamps and wall sconces. This lighting adds sophistication to the entrance area while also enhancing functionality.
If you would like to read our article offering smart solutions for small kitchens, you can benefit from this link.
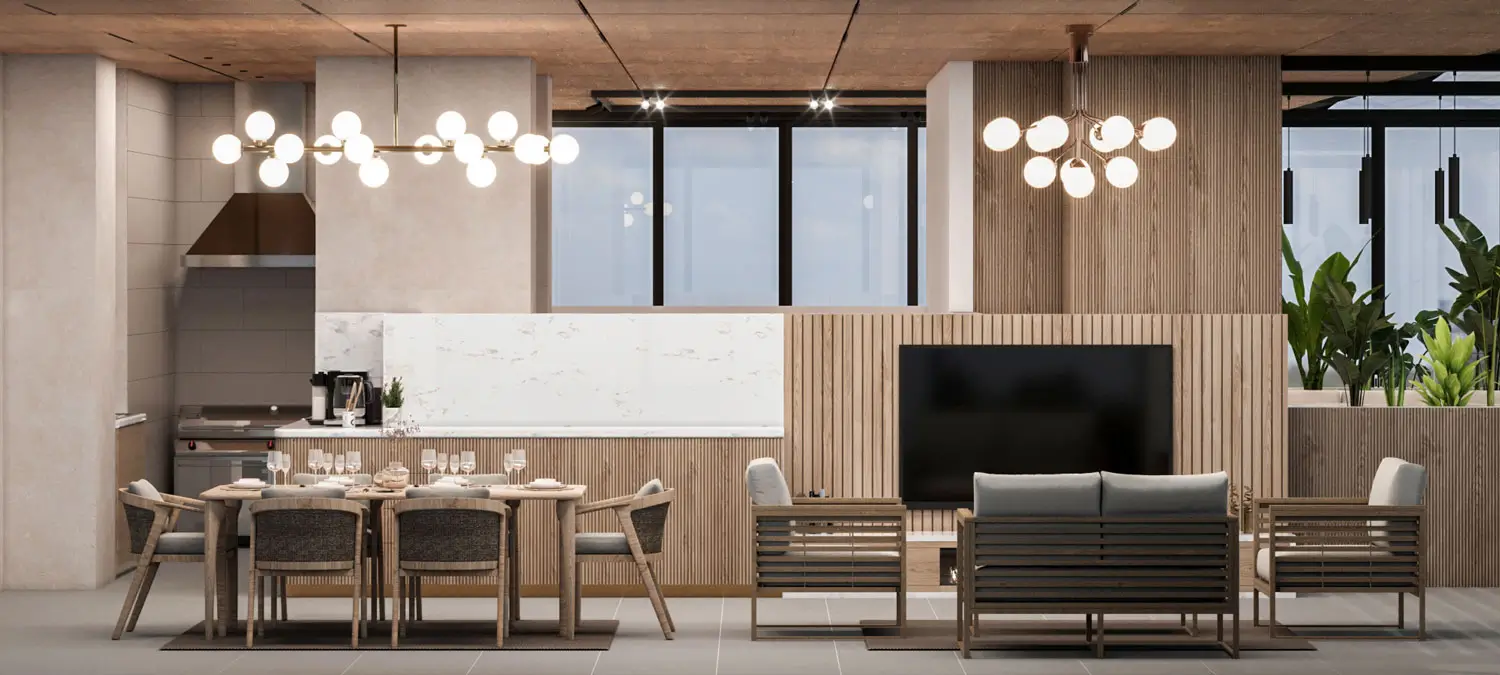
Section 2: Middle Area
The central area of the terrace is one of the most intimate and warm parts of the living room decoration project. This area is designed as a seating space where family members and guests can come together and enjoy pleasant times. This section features a beautiful water fountain and an elegant fireplace. The sound of the water and the warmth of the fireplace, combined with the terrace view, create a tranquil atmosphere. The metal shutters mounted on the exterior ceiling provide flexibility for users with the ability to open and close as needed. When the shutters are closed, the play of shadows created by the external light adds an aesthetic touch to the furniture and the room. This play of shadows offers a unique visual experience in the living room decoration. These features of the central area allow the space to create different atmospheres both during the day and at night.
If you would like to read our article on living room ceiling decoration, for small kitchens, you can benefit from this link.
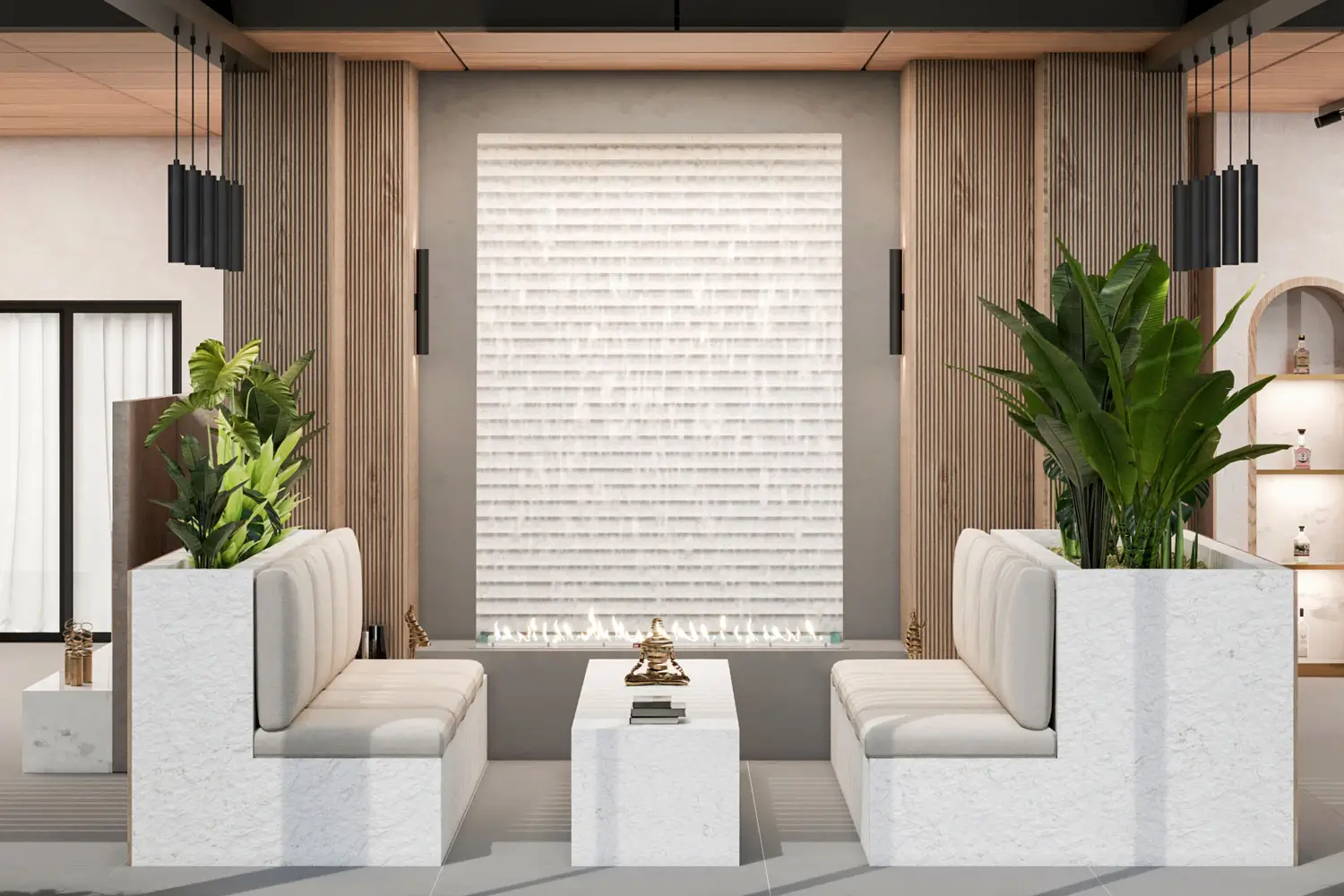
Section 3: Last Area
The final section of the terrace is a unique area in the living room decoration project, consisting of three symmetrical arches. The client wanted to display their liquor collection in this area. Between these arches, there is a countertop that includes a dishwasher and a refrigerator. This section is designed specifically for adults, intended for drinking and watching sports matches. In the design of the final area, the color scheme used throughout the project has been continued. Stone material has been used behind the arches while natural-looking Italian paint has been chosen for the surrounding area. This combination gives the area a sophisticated look while creating a natural and stylish atmosphere. In living room decoration projects, Details like these used in projects greatly contribute to the overall aesthetics of the space and provide users with a unique experience. These three sections form the main outline of this project in Çamlı Vadi, in the living room decoration project, consisting of three symmetrical arches. with each detail meticulously planned. Each area has been designed to meet the needs and aesthetic expectations of the users. In this way, both functionality and aesthetics have been prioritized.
In Hatay Bedroom Decoration and Dressing Room Design Project Take a look at the bedroom and makeup vanity design we created for.
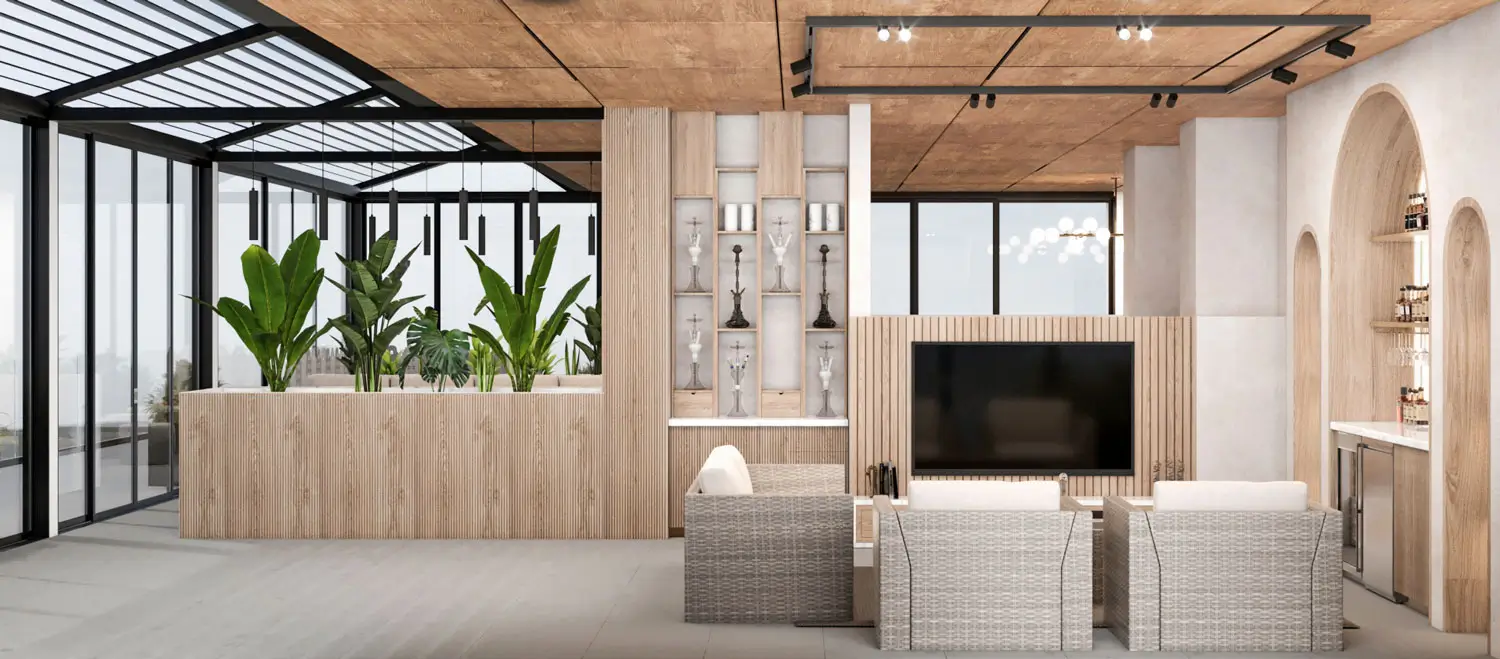
Check out the playroom design we created for children in Istanbul.
What materials were used in the living room decoration project?
The materials used in the living room include natural wood, stone details, and large glass panels. These materials create a warm and inviting atmosphere while combining nature with the city view.
How was natural light provided in the living room decoration?
Large windows and operable glass walls have been chosen to maximize natural light in the living room decor. This allows the interior to merge with the exterior seamlessly and provides a view of the terrace’s landscape from inside.
What is the contribution of the terrace to the living room decoration?
The terrace is an important part of the living room decor and offers a spacious area. The terrace is enclosed with operable glass walls, enhancing the enjoyment of the view and expanding the usable space. Additionally, various functional areas have been created to provide solutions tailored to the users' needs.
How was the living room decoration shaped in line with the demands of the customers?
In line with the client's requests, areas have been designed in the living room where family members can comfortably spend time. Safe play areas for children and comfortable seating and relaxation areas for adults have been designed. Additionally, various functional areas have been created on the terrace.
Which aesthetic elements were prioritized in living room decoration?
In the living room decoration, aesthetic elements such as natural materials, modern design features, and elegant details have been used. Wooden panels, natural stones, and lighting with gold details have given the space a sophisticated appearance. Additionally, color harmony and visual coherence have been achieved in each area.



