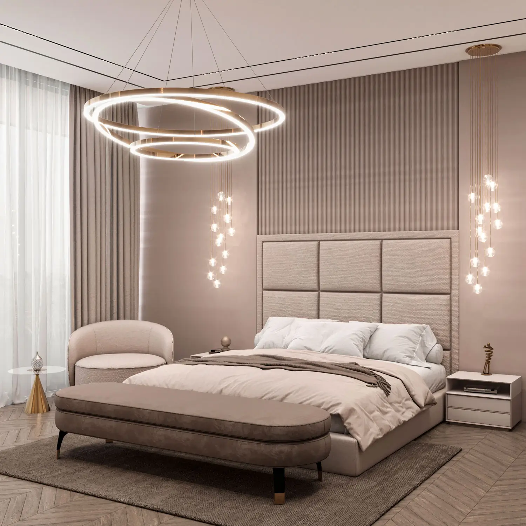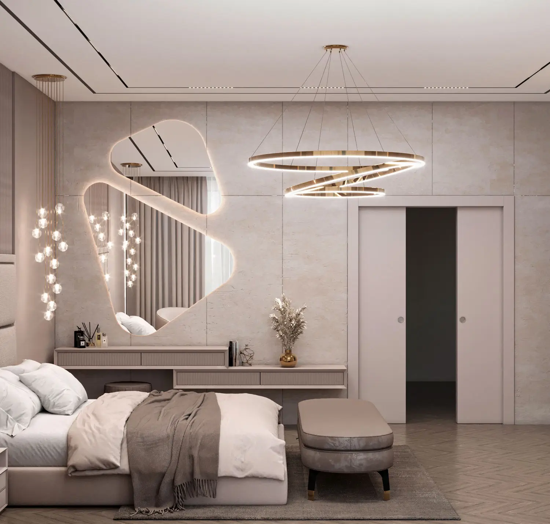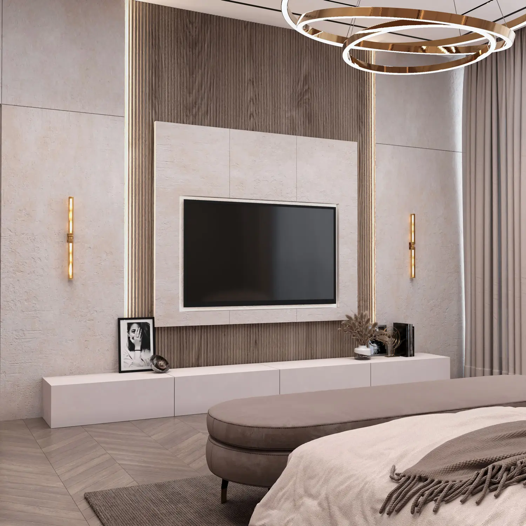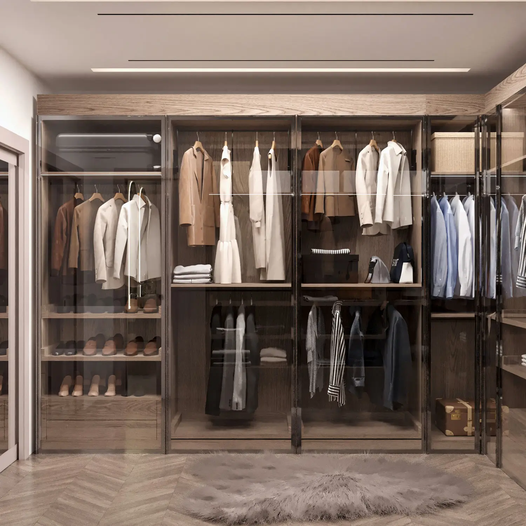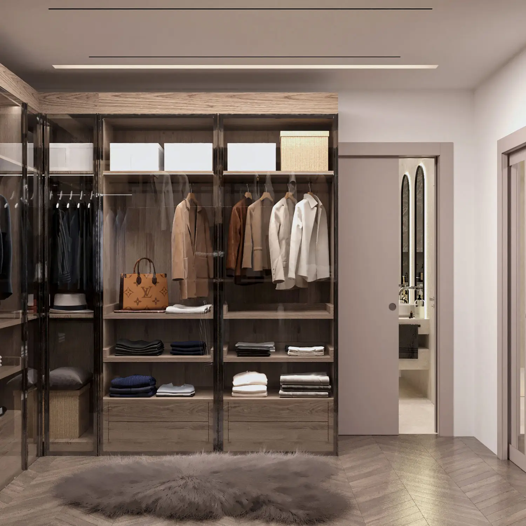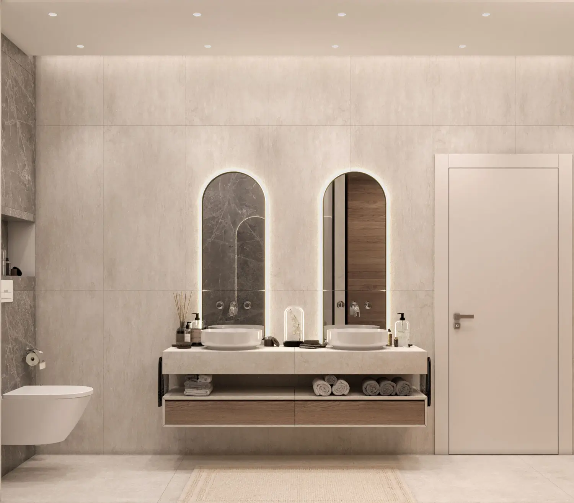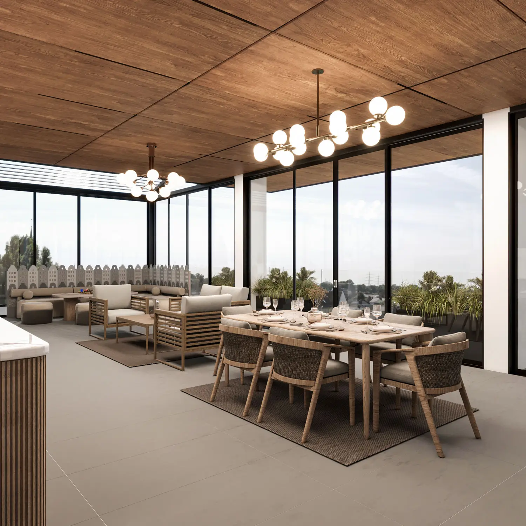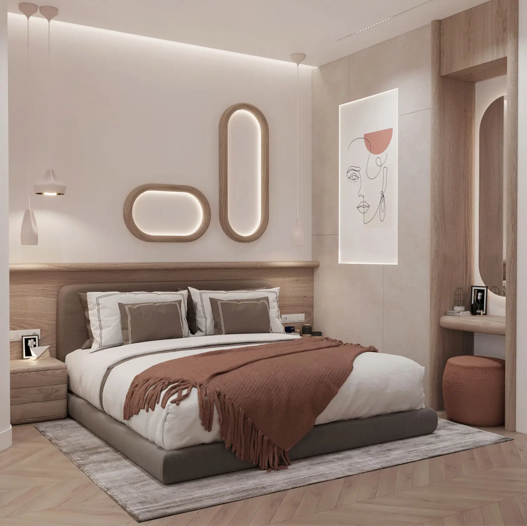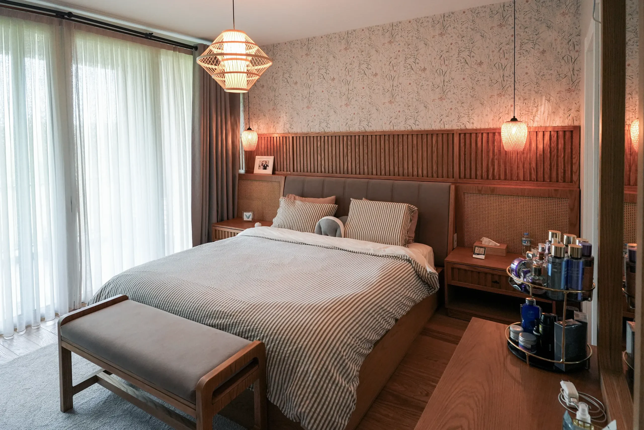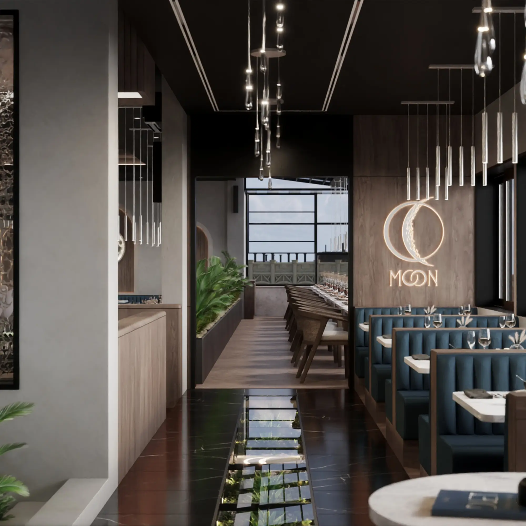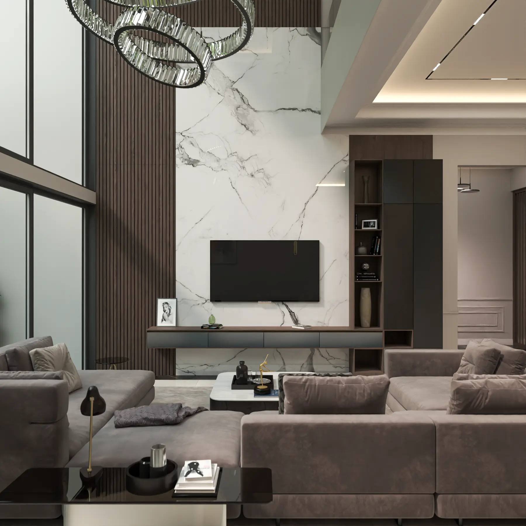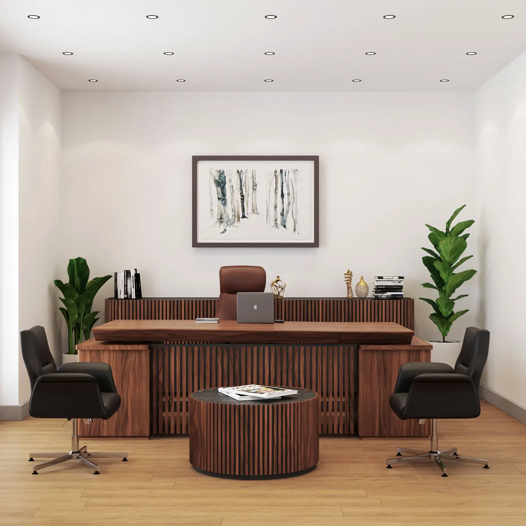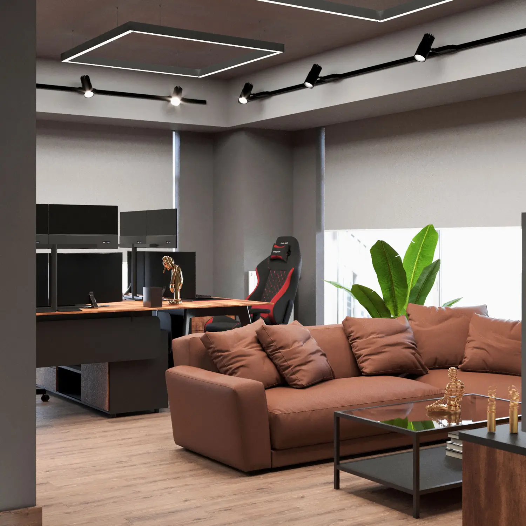Bedroom Decoration Design | Çamlı Vadi, Istanbul
Project Overview
Bedroom decoration The elegance of ‘is being redefined with a modern touch in Istanbul’s Çamlı Vadi. This project involves the design of a luxurious and modern bedroom decoration in a residence located in the Çamlı Vadi area of Istanbul. The project aims to aesthetically and functionally redesign the bedroom. In this context, the project thoroughly addresses not only the bedroom but also a bathroom with a shower and sauna, as well as a spacious dressing room. Our goal is to provide the user with a comfortable, stylish, and functional living space.
Contents
- Client Requests and Changes
- Bedroom Decoration Arrangement
- TV Unit
- Vanity Table
- Bathroom
- Dressing Room
The materials and design elements used in the bedroom decoration project were selected to be high-quality and modern. Comfort was prioritized in the bedroom, providing the user with a tranquil environment. In this context, natural light usage was increased, large windows were utilized to focus on the view, and minimalist design principles were adopted. Additionally, the sauna and shower area were designed as a space where the user can relieve daily stress and relax. The dressing room was designed to provide a spacious and organized area, allowing the user to easily arrange all their belongings. With this project, we aimed to create a modern and luxurious living space in the realm of bedroom decoration.
Our work in the Çamlı Vadi area of Istanbul Living Room Decoration Design review the project.
Client Requests and Changes
At the start of the project, the design process was shaped by considering the specific requests and needs of the client. Initially, the existing bedroom and bathroom were planned as separate areas. However, the client expressed a desire to make additions from the terrace section to the bedroom to create a larger and more functional space. Initially, a sauna and bathroom were planned for the terrace area, but this plan could not be implemented due to structural and safety constraints. Due to these constraints, the project team presented the most suitable alternative solutions to the client. As a result, it was decided to integrate the bedroom with the terrace.
Small Home Decoration: Peace and Simplicity in Japandi Style
This change not only ensured more efficient use of space but also offered significant advantages in terms of energy savings and aesthetics. The additions to the terrace increased the flow of natural light into the bedroom and created an integrated space with the outdoors. Throughout this process, all stages of the bedroom decoration project were meticulously planned and executed. With the additions made to the bedroom, a larger bathroom and sauna area were created within the room. Additionally, transitions between the dressing room and the bedroom were organized to provide a more comfortable experience for the user. This arrangement not only enhanced the functionality of the space but also provided a more aesthetically pleasing appearance. In this project, a flawless design was achieved in the bedroom decoration field, considering all of the client's requests and expectations.
This interior design, which we designed in Scandinavian style, and These functional arrangements complete the bedroom decoration, its project in Marburg, Germany.
Bedroom Decoration Arrangement
In the bedroom decoration process, a comfortable and cozy double bed is placed at the center of the room. Directly opposite the bed, a velvet-upholstered sofa and a single armchair are arranged with a small coffee table. This arrangement creates a warm atmosphere that can be used both as a relaxation and social area. The headboard panel features a fabric-covered lower section and wooden panels on the upper part. These wooden panels are finished with cream-colored varnish to match the other furniture used in the bedroom. This combination adds an elegant and stylish touch to the bedroom decor.
TV Unit
The TV unit in the bedroom features a minimalist and modern design. The unit is equipped with handleless cabinets, providing a sleek and smooth surface. Italian-style colors have been used around the TV to add depth and a sophisticated look to the space. These colors stand out with their natural textures. Concealed lighting behind the TV provides an aesthetic illumination in the room. This lighting adds a peaceful and relaxing atmosphere to the bedroom, especially in the evening. The wooden flooring contributes to a sense of cohesion and harmony in the room, complementing the bedroom decor.
A Scandinavian-style residence Villa interior design project Don’t miss this bedroom design and TV unit that we designed and implemented.
Vanity Table
The bedroom design features a vanity table. This table is coated with cream-colored varnish and has an eye-catching mirror. The hidden lighting next to the mirror not only makes makeup application easier but also enhances the overall aesthetics of the room. The vanity table is an essential piece in the bedroom, serving both functional and decorative purposes. This area reflects the elegance and usability of the bedroom decor.
In Hatay Bedroom Decoration and Dressing Room Design Project Take a look at the bedroom and makeup vanity design we created for.
Bathroom
In the bathroom area, there are two sinks and a large mirror covered with matte cream marble. The marble covering on the sinks adds a modern and luxurious touch to the bathroom. The gray-brown veined stone used behind the toilet provides a unique touch to the space and complements the overall design of the bedroom decor. This stone detail gives the bathroom a natural and sophisticated appearance. The dressing room, located right next to the bathroom, is designed with natural wood paneling and sliding glass doors. This arrangement offers both an aesthetic appearance and functional use for the user. 
Dressing Room
The dressing room is designed with natural wood-paneled wall cabinets and is completed with sliding glass doors. These doors not only add a modern touch to the space but also enhance functionality. The dressing room offers a spacious and organized area where users can neatly store all their clothes and accessories. The cabinet interior is optimized with various shelves, drawers, and hanging spaces. This allows users to easily access everything they need. The dressing room is one of the most important components of the bedroom decor and provides users with a practical living space. 
Which bedroom decor style was used in this project?
In our project, Scandinavian-style bedroom decor was chosen. This style features minimalist design principles and natural materials at the forefront.
What are the main materials used in the bedroom?
The materials used in the bedroom have been selected for their high quality and modern style. Specifically, materials such as wooden panels and velvet fabric have been preferred.
What functional areas are included in the bedroom design?
In our project, in addition to the bedroom, there is also a spacious bathroom that includes a shower and sauna, as well as a large dressing room.
What special arrangements were made according to the client's requests?
According to the client's requests, the terrace area was integrated into the bedroom, thus creating a larger and more functional space.
What are the aesthetic elements considered in the bedroom decoration project?
In the project, aesthetic elements such as the use of natural light, minimalist design principles, and modern color palettes have been prioritized.


