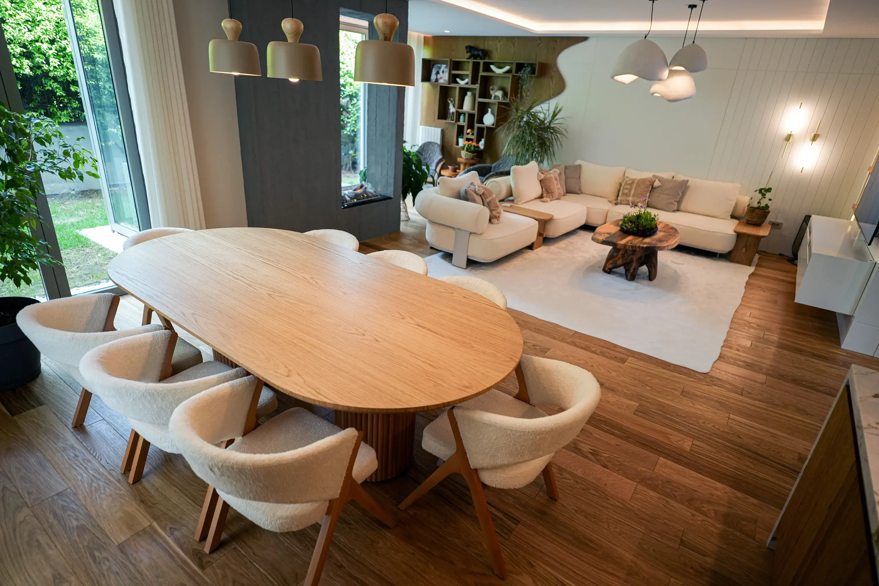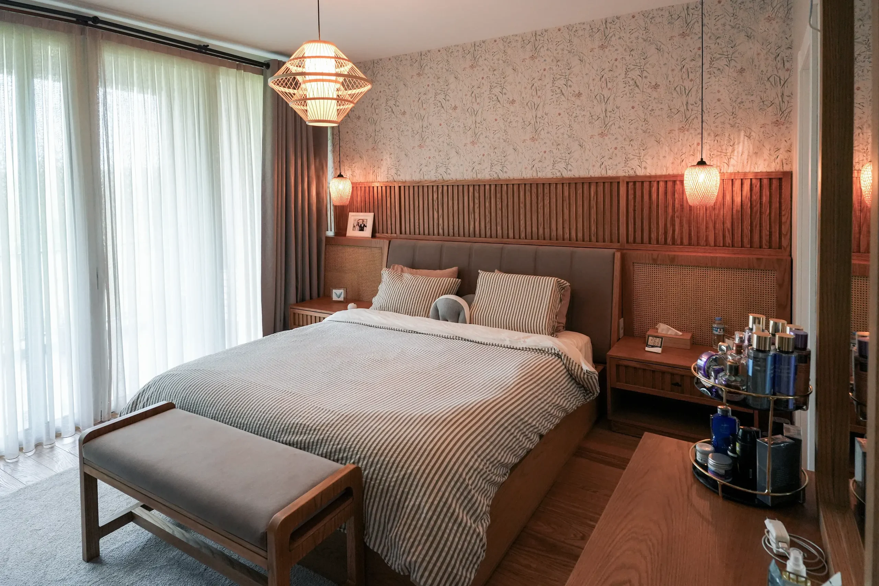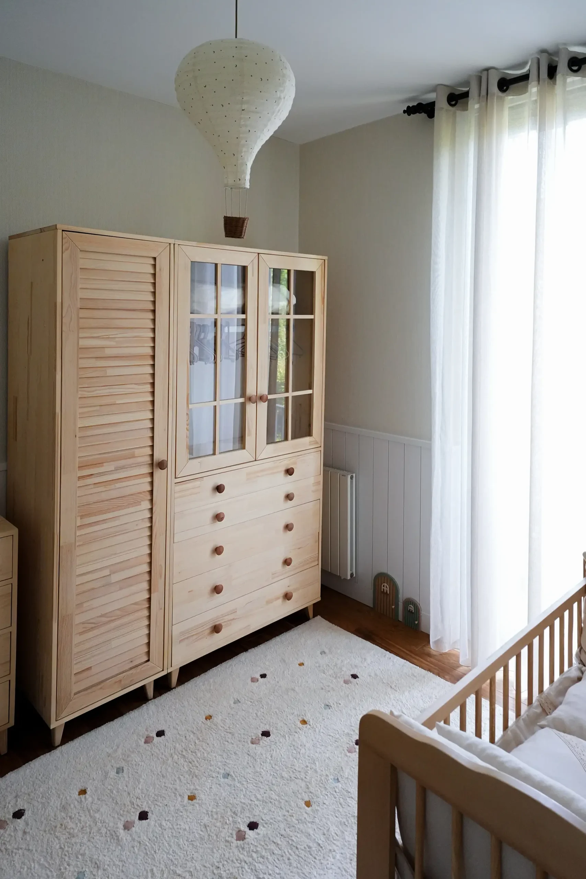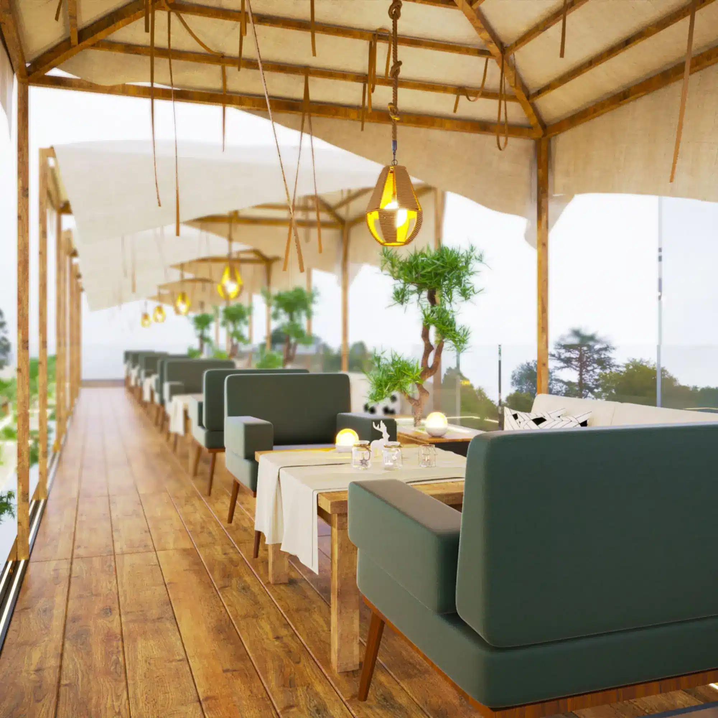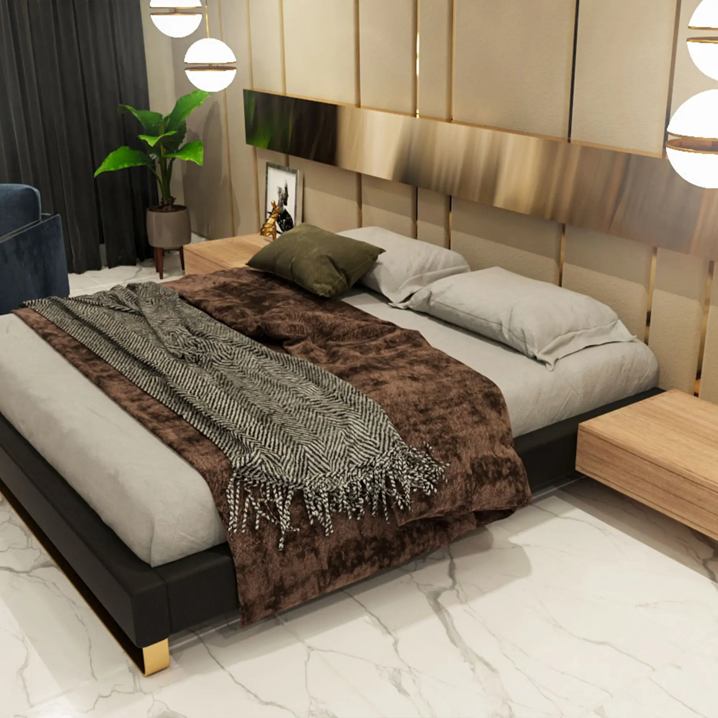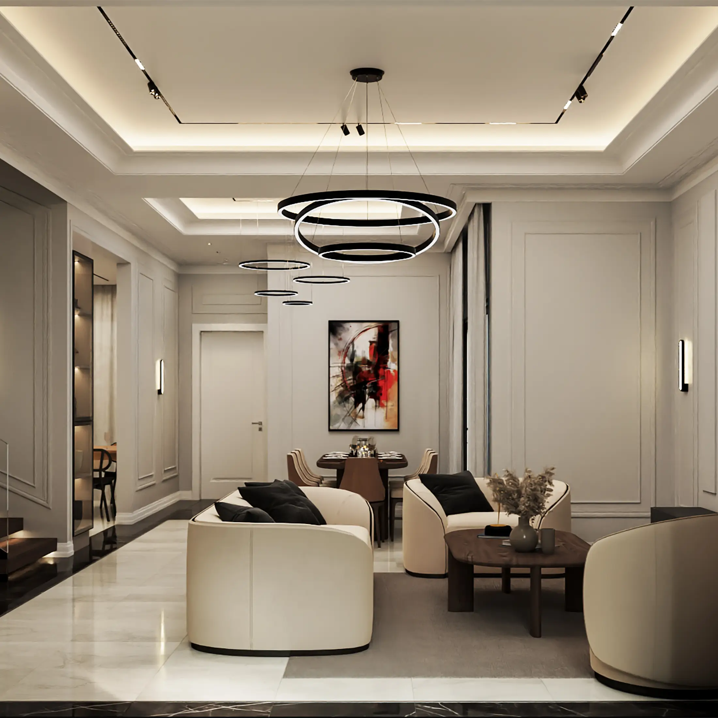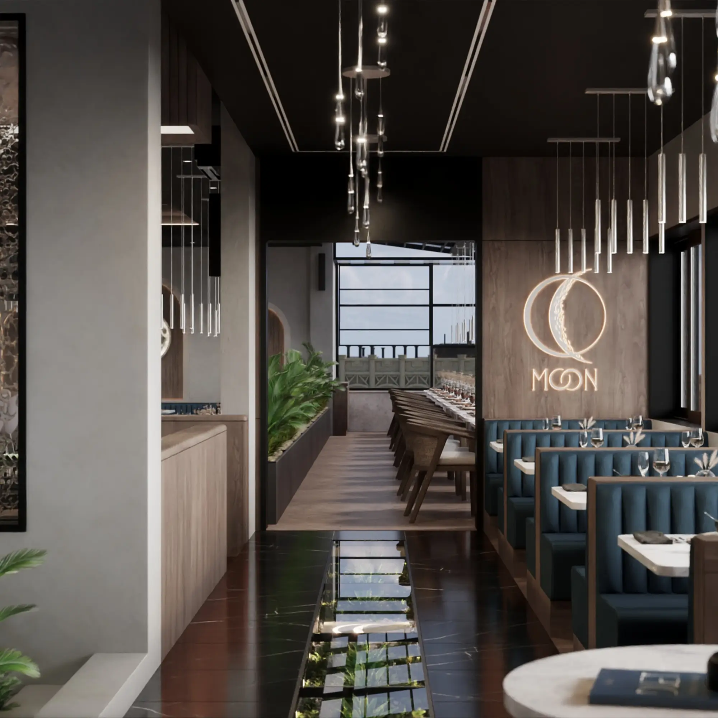B.M Home Design Project | Kemerburgaz, Istanbul
Home Design Project Description
Home design Meet one of the most enchanting examples in the world. This home design project is located in Kemerburgaz, one of Istanbul's green and peaceful areas. This three-story villa apartment, located away from the hustle and traffic of the city center, offers a living space intertwined with nature. The top floor features a master bedroom with an en-suite bathroom and balcony, two additional bedrooms, and a bathroom. The middle floor includes the main entrance, living room, dining room, kitchen, and a green garden. The lower floor features a spacious bedroom and a bathroom. This villa is the second project for a client whose design and implementation work we have previously completed.
Contents
- Client's Requests
- Scandinavian Style: The Chosen Home Design Style
- Challenges and Issues in the Home Design Project
- Home Design and Implementation Process
- Bedrooms Floor
- Master Bedroom
- Living Room and Entrance Floor
- Fireplace
- Base Floor, Guest Room
- Home Design Project Implementation Stages
- Key Design Tips
- 1. Embrace the Scandinavian Style
- 2. Maximize Natural Light
- 3. Create Multi-Functional Spaces
- 4. Prioritize Storage Solutions
- 5. Add Aesthetic with Contrast and Details
Previous Project Office Renovation Project | Sur Yapı Corridor you can review the project.

Client's Requests
This two-person family wanted to move to a larger, safer home as they were expecting a new baby in a few months. The house needed to provide a safe living space for the newborn baby and have a modern and meaningful design. Since it was located away from the city center, a room for guest accommodation also had to be considered. The homeowner wanted to be able to monitor her baby while doing her daily tasks. Additionally, spacious and functional closet spaces, as well as private relaxation and reading areas, were requested. She also wanted a workspace where she could interact with her family while working on her computer-dependent job and stay focused throughout the day.
If you are interested in American kitchen models click on this link you can click.

After a few meetings, we realized that our client's favorite home design the style was the Scandinavian style. This style provided a perfect harmony due to its strong connection with the home's green outdoor space and garden. By using and personalizing the key elements of the Scandinavian style, we brought a new atmosphere to this home. With a minimalist approach, the use of natural materials, and functional design elements, we added elegance and warmth to every corner of the home.
If you would like to learn more about the Scandinavian style you can use this link to find out more.
Scandinavian Style Home Decorations: Minimalism and Functionality

Challenges and Issues in the Home Design Project
On the base floor of the house, there was a problem with water leakage from the windows, and it was not adequately insulated. The old stone paving in the garden needed to be removed and replaced with grass. Two sewer drainage covers in the middle of the garden, protruding from the ground, created an unattractive appearance. The kitchen was a small, enclosed space and did not include any distinctive design elements. In the living and kitchen area on the middle floor, the kitchen was located in a separate space, and the entrance door to the living room obstructed the view of the main entrance, making the living room and kitchen appear smaller. The kitchen cabinets were both insufficient in number and had inadequate height.
Small Home Decoration: Peace and Simplicity in Japandi Style

Home Design and Implementation Process Bedrooms Floor
We chose the room that receives more natural light from the two additional bedrooms on the upper floor as the children's room. The other bedroom was designed as a special lounge where family members could engage in activities such as resting, reading, and watching television. This room also functions as a place where they can monitor the children's room. By designing a closet for the washing machine and dryer in the upper floor corridor. 
Master Bedroom
This room was designed in a modern and natural style. We created a simple and elegant design using wooden and plant-patterned elements. We chose a palette of natural and neutral colors: beige, brown, and white. The plant patterns added a touch of light green to the room, bringing a sense of freshness. Wooden furniture and simple designs added warmth and naturalness to the room. The wall behind the headboard was covered with wooden panels at the bottom and plant-patterned wallpaper at the top. We provided soft and inviting lighting in the room by using modern pendant lights on the sides and a special ceiling lamp in the center. A large wardrobe extending from floor to ceiling offered ample storage space, creating an organized and functional area. 
Living Room and Entrance Floor
On the middle floor, we removed the wall between the entrance wall and the kitchen and living room to visually create a larger space. In the kitchen, we designed tall, modern cabinets to create additional storage space. We also added a short wall to conceal the refrigerator and limit the cluttered section of the kitchen. We created an open American-style kitchen and established a small seating area for two in the kitchen. This area became both functional and aesthetically striking. We provided a spacious atmosphere with modern and minimal design lines, neutral colors, and soft lighting. The natural-colored wooden laminate flooring added a natural and warm feel to the space. In the seating area, we used a soft and comfortable L-shaped modular sofa to create a cozy sitting area. This sofa, with its soft corners and light cream color, brightened the space and completed the integrity of the Scandinavian style.
Our work in the Çamlı Vadi area of Istanbul Living Room Decoration Design review the project.

Fireplace
The electric fireplace in the center of the living room is the focal point of this area. The fireplace has been incorporated as part of a column, with a suitable space for a work area created behind it. In this section, grey concrete cladding has been used to distinguish it from other areas and add a beautiful contrast to the space. The color and material contrast of this section, combined with lighting and fire effects, has created a captivating aesthetic in the center of the living room. This design, which resembles a window opening to the view, adds an impressive beauty by looking out into the backyard.
If you are interested in a Living Room Ceiling Decoration design click on this link you can click.

Base Floor, Guest Room
The base floor of the house features a spacious guest room. This room is an ideal place for storing unused items and has a large L-shaped wardrobe. The foldable bed located in the center of the wardrobe reduces the space occupied by the room’s furniture. The floor-to-ceiling wardrobe compensates for the lack of cabinets in other areas of the house and provides additional storage space. 
Home Design Project Implementation Stages
Firstly, we created 3D designs of the existing spaces to determine the outcome. This allowed us to estimate the cost of the home design project. After approval, we began demolition for additional walls, doors, floor coverings, bathroom tiles, kitchen cabinets, and wall and floor insulation in the guest room on the lower floor. Following the demolition and insulation work, we carried out infrastructure tasks. These tasks included replacing the radiator pipes, relocating the boiler, and updating the electrical and air conditioning systems. Next, we installed the bathroom tiles and ceramics and modified the walls and ceiling. Painting the walls and stairs was the next stage. Afterward, we installed the natural wood laminate flooring. Furniture and details were placed, and we completed the project with a wonderful harmony that combined aesthetics and functionality. 
Key Design Tips
In-home and villa interior design, the Scandinavian style focuses on naturalness and simplicity. By using light colors, natural materials, and minimalist approaches, you can create a spacious and relaxing living space. Maximizing natural light and choosing functional furniture are key elements of this style. 
2. Maximize Natural Light
Ensure natural light enters the home through large windows and an open-plan layout. Natural light makes the space appear larger and more inviting. Additionally, it provides energy savings and improves the overall ambiance of the interior. 
3. Create Multi-Functional Spaces
Creating multifunctional spaces is essential to meet the needs of modern living. An open kitchen and living room combination enhances social interaction and makes the space appear larger. Such spaces facilitate daily living within the home and make it more practical. 
4. Prioritize Storage Solutions
Adequate storage space is crucial for a tidy and spacious home. Floor-to-ceiling cabinets and hidden storage areas reduce clutter and provide a more organized appearance. For families with children, practical solutions such as separate cabinets for the washing machine and dryer should be considered.
If you are interested in smart solutions for small kitchens click on this link you can click.
https://duetarch.com/kucuk-mutfaklara-15-akilli-cozumler/ 
5. Add Aesthetic with Contrast and Details
Color and material contrast adds depth and character to a space. For example, using different textures such as concrete and wood together can create a modern and warm atmosphere. Additionally, add aesthetic details to the space with custom lighting fixtures and striking wall coverings. 

How long does a home design project take to complete?
The duration of a home design project can vary depending on the scope of the project and the client's requirements. Typically, the design and implementation process is completed within 3 to 6 months.
How are materials selected for home design projects?
Materials are selected according to the client's preferences and the home's design style. By choosing natural materials and high-quality products, we aim to achieve a durable and aesthetically pleasing result.
Which style was used in the home design project?
In this home design project, the Scandinavian style was used. Focusing on naturalness, simplicity, and functionality, elegance and warmth were added to every corner of the home.
What are the most common challenges encountered in home design projects?
Common challenges in home design projects include issues with waterproofing, inadequate storage space, and small kitchens. We develop comprehensive and creative solutions to address these issues.
How are the client's special requests accommodated in a home design project?
The client's special requests are determined through detailed meetings at the start of the project and are considered throughout the design process. By creating solutions that align with the client's desires, we aim to ensure their satisfaction.


