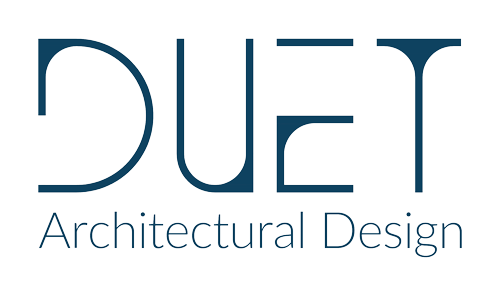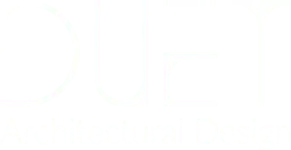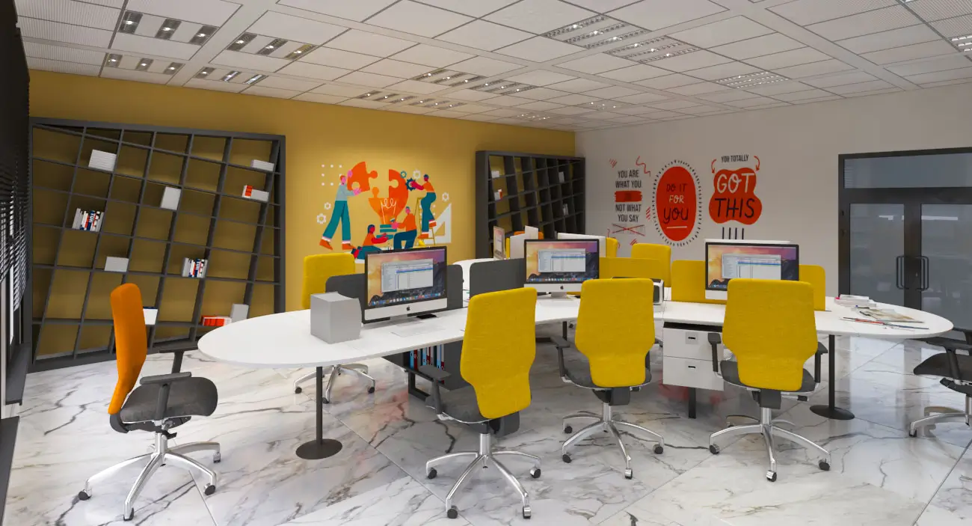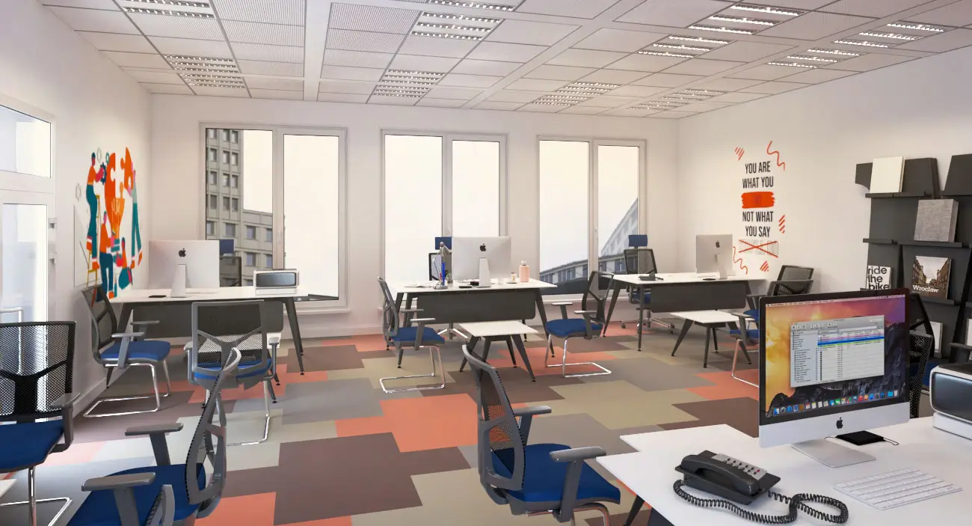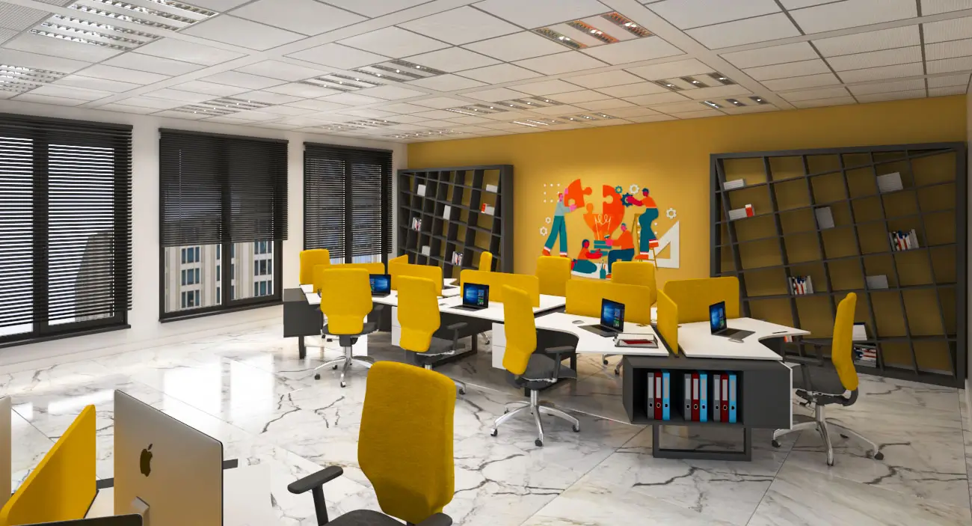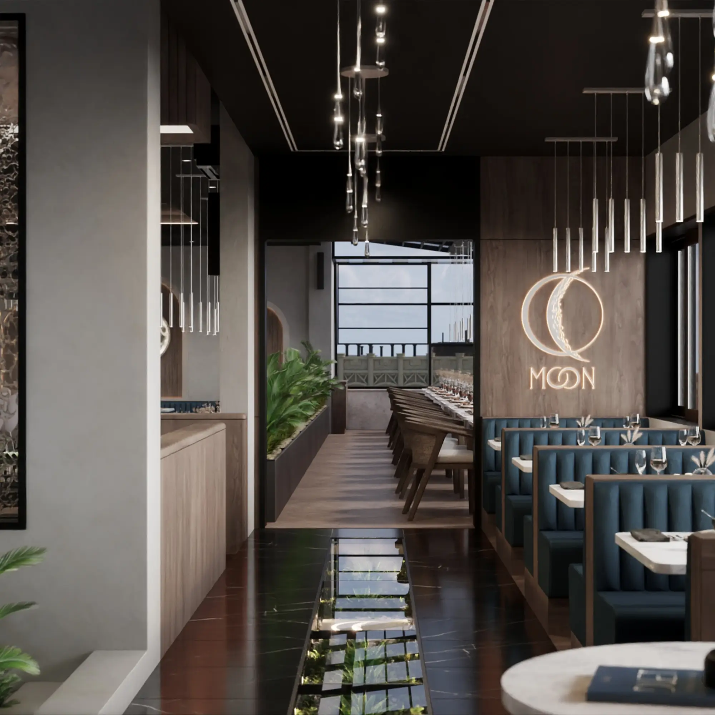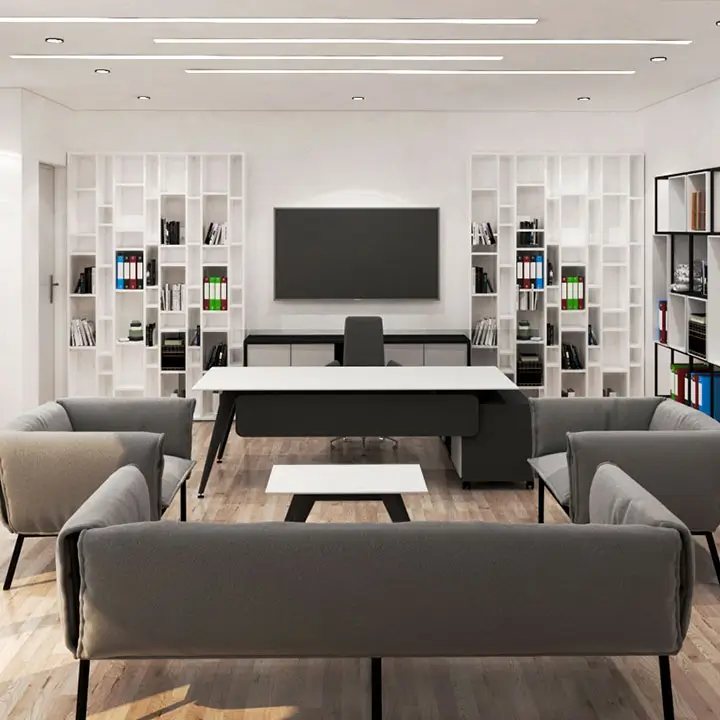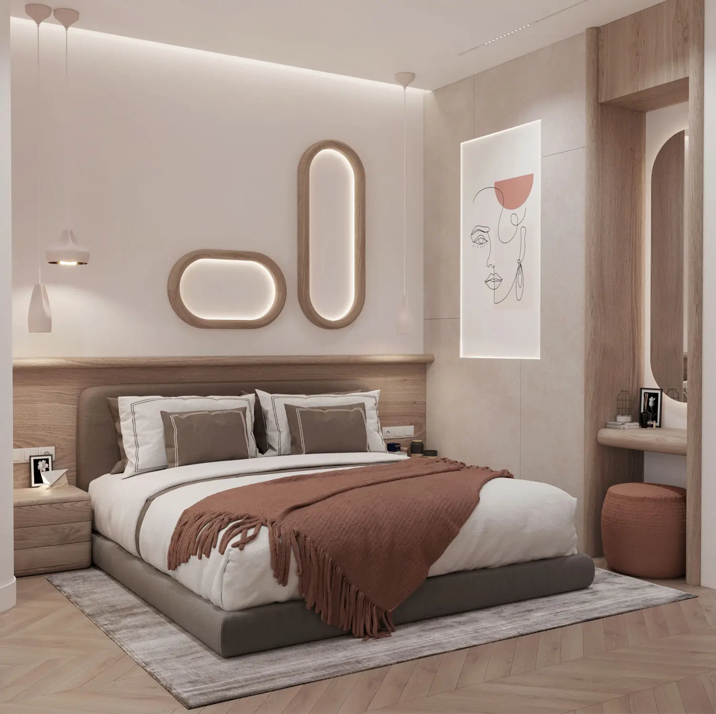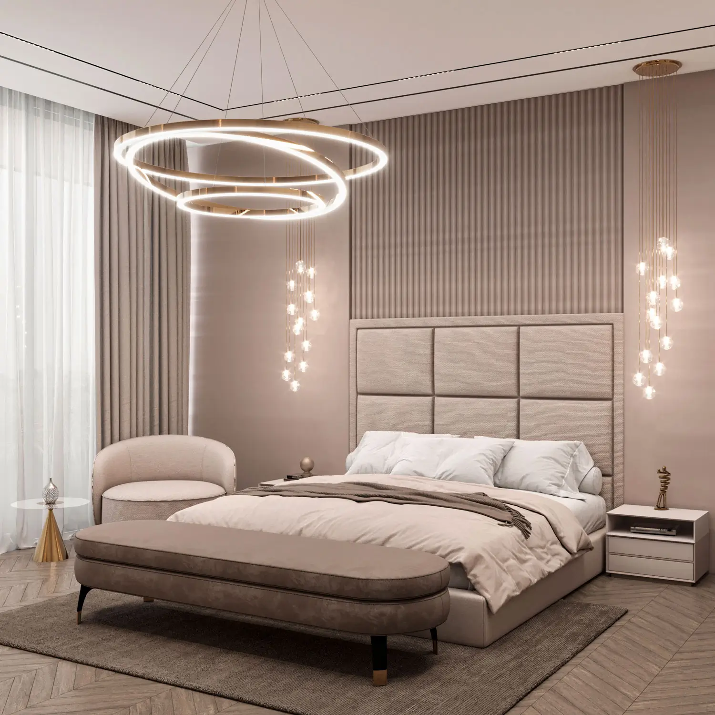Modern Office Design | Qatar
Project Introduction
Office DesignTo enhance employee productivity, we aimed to create a spacious and inspiring workspace. In this project, we aimed to provide employees with a spacious and appealing workspace while boosting their productivity. Our goal was to create a comfortable and functional office design where employees could be more productive and better communicate their feedback.
Contents
- Two Alternative Designs
- Shared Workspaces and Multi-Person Desks
- Key Points of the Design
- Lighting and Ergonomics
- Enhancing Work Efficiency with Open Office Design
- Result
In office design, we prioritized both aesthetics and functionality. Our modern office design approach includes elements such as ergonomic furniture, natural lighting, and energizing colors to enhance employee comfort and motivation. By implementing an open office concept, we make workspaces more accessible and communicative, thereby supporting team collaboration and interaction. View our open office interior design project that we completed in Kuwait. 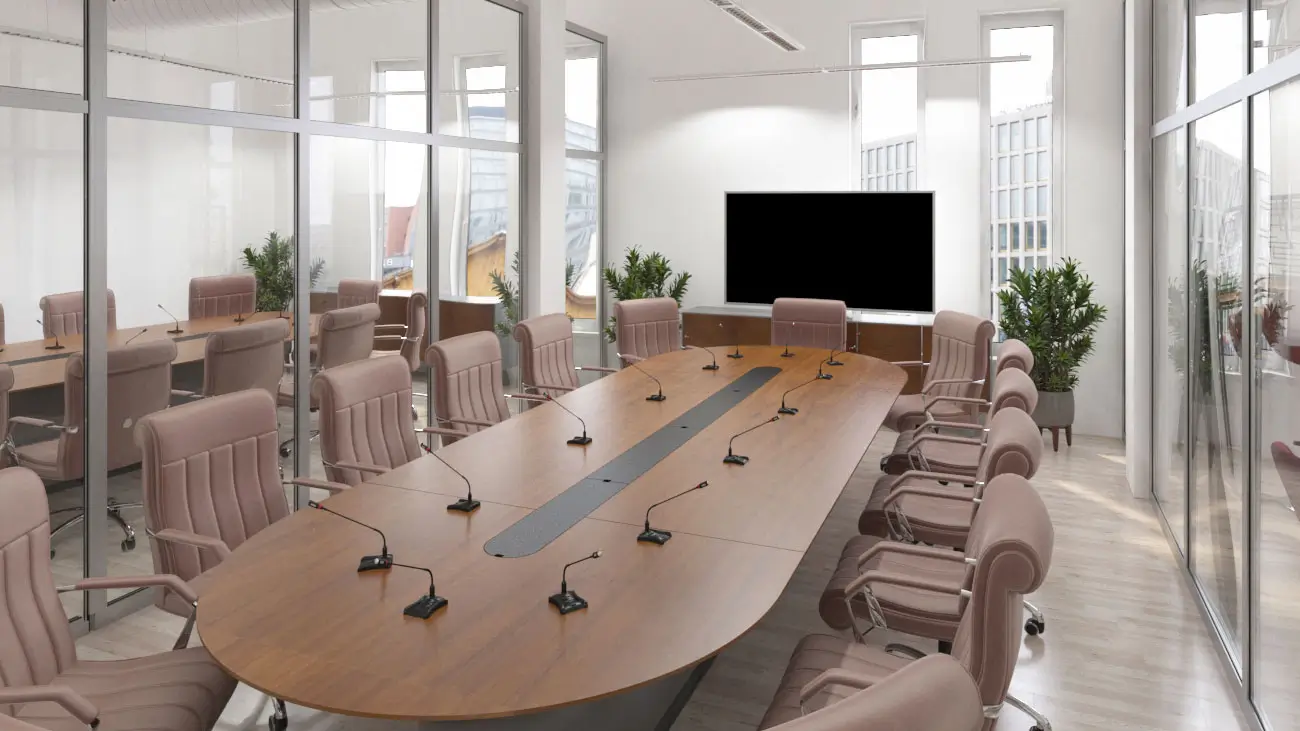
Two Alternative Designs
We developed two different office design options for the project. office design In the first design, the office space was organized to facilitate client communication. This design is ideal for companies that frequently have face-to-face meetings with clients, featuring separate meeting corners and conference rooms within an open office area. It ensured that meetings with clients take place in a more comfortable and professional environment. However, after changes in company policies and management, we redesigned the office space in the second option to fully meet the needs of employees. This approach allowed us to create an open office environment that supports daily workflows and focuses on the needs of employees. The new layout took into account the individual needs of employees as well as requirements for teamwork. The open office arrangement was equipped with flexible workspaces and communal social areas to enable teams to come together and work easily. Don't miss our office design project in Marburg, Germany. 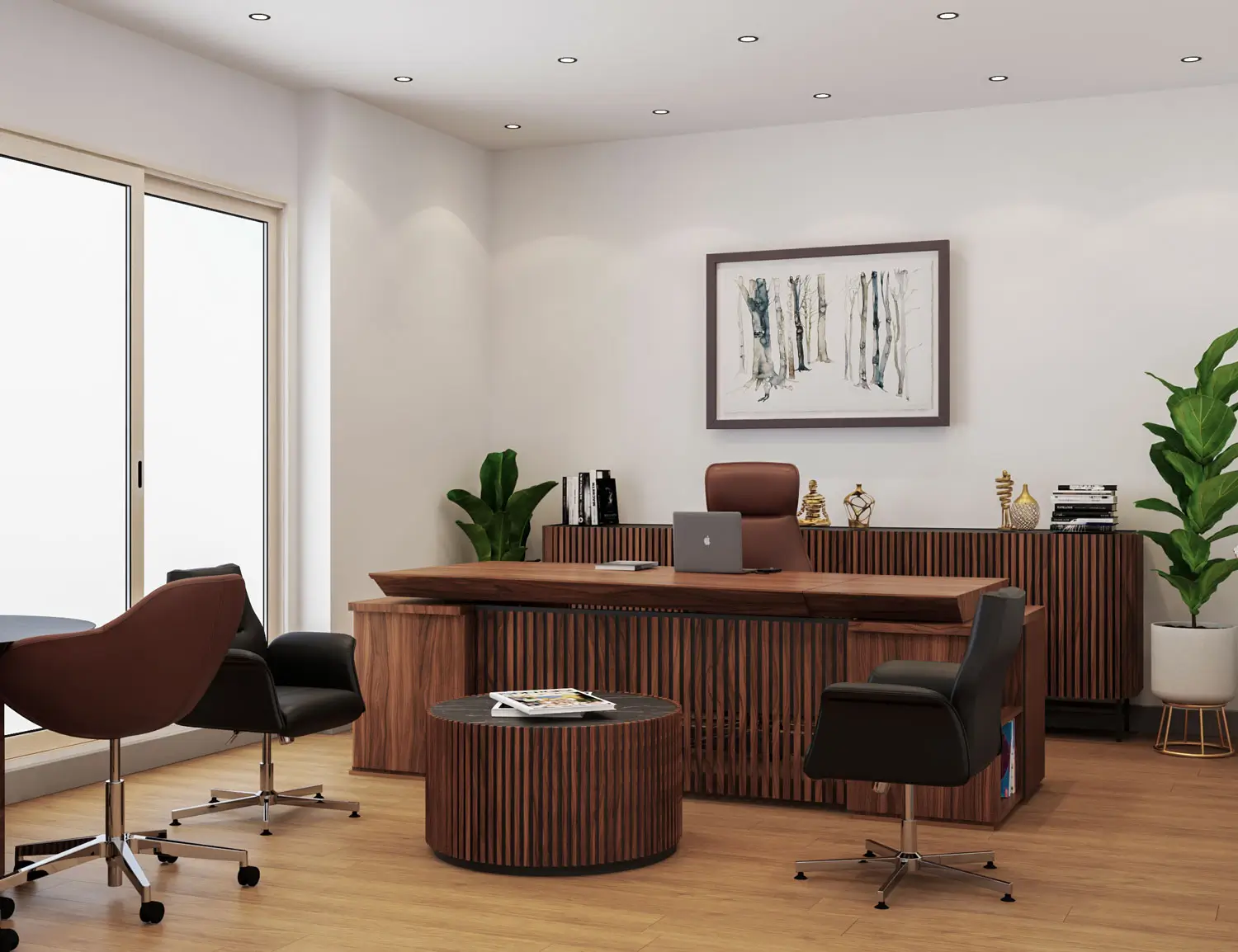
Shared Workspaces and Multi-Person Desks
To ensure the workspaces are efficient and comfortable, we used two models of multi-person desks with different functions. These desks facilitated easier interaction and collaboration among employees. The first model was designed for small teams to work together, communicate freely, and collaborate on projects. These desks are also suitable for individual tasks, allowing employees to concentrate and work effectively when needed. The second model consists of larger desks designed for bigger teams to hold meetings and conduct brainstorming sessions. These areas encourage teams to collaborate on projects while also creating a space where employees can socialize and exchange ideas. Suitable for flexible work arrangements, these desks contribute to a dynamic and user-friendly office design. 
Key Points of the Design
To ensure alignment with the overall office design concept and the company's primary colors, we incorporated a vibrant yellow in the furniture and room design. This detail integrated the company's brand elements into the physical space, creating a visually cohesive look while reinforcing the company's identity and values for both employees and visitors. By leveraging the energizing and motivational effects of yellow, we aimed to create a positive atmosphere in the office environment. This color choice positively impacts employee motivation and overall mood, providing a more productive work environment. Additionally, the eye-catching and vibrant nature of yellow adds a dynamic and modern touch to the office design. Check out the real estate office design project we completed in a limited space in Istanbul.
Lighting and Ergonomics
We also placed great importance on lighting and ergonomics in the office design. By maximizing the use of natural light, we ensured that employees felt healthier and more energetic. Large windows and an open office layout allowed natural light to reach every corner of the office space, helping employees stay more energetic throughout the day. Additionally, in areas where natural light was insufficient, we used adjustable LED lighting solutions to provide eye-friendly and efficient illumination. By using ergonomic furniture, we enhanced employee comfort during long working hours and prevented health issues. Ergonomic solutions such as adjustable height desks, ergonomic chairs, and suitable monitor stands help employees maintain correct posture. This approach ensured that the office design was both aesthetically pleasing and functional, enabling employees to work comfortably and efficiently for extended periods. Don't miss our law office design and implementation project in the Şişli district of Istanbul. 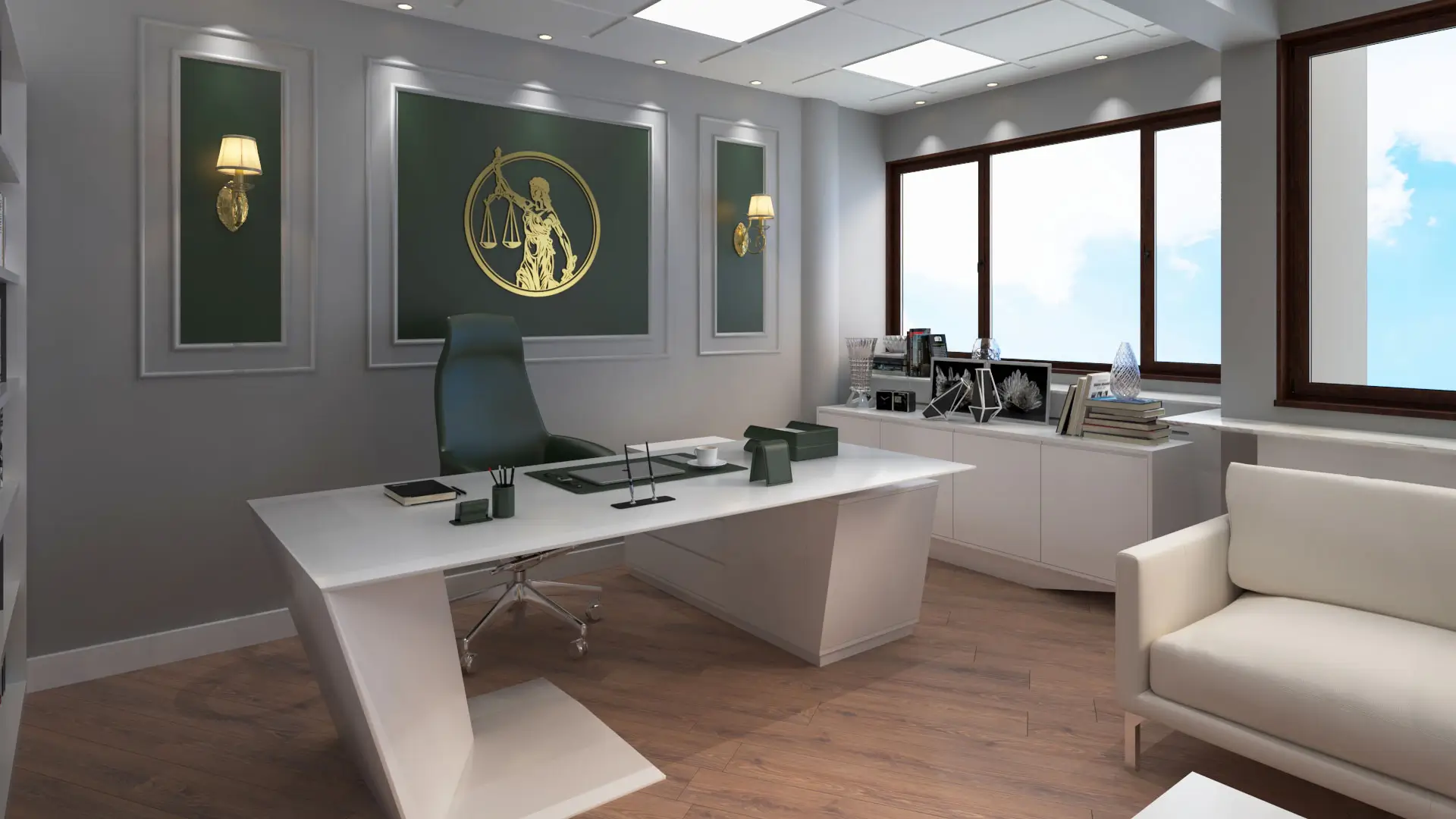
Enhancing Work Efficiency with Open Office Design
By implementing an open office concept in the design, we encouraged communication and collaboration among employees. The open office layout facilitated easier and faster information flow between staff, supporting teamwork. Additionally, this arrangement made the office space appear more spacious and inviting. The open office layout enhances spontaneous interactions among colleagues, fostering creativity and problem-solving skills. Additionally, this arrangement allows teams to work more quickly and effectively, optimizing work processes and increasing overall productivity. office designThe open office design provides flexibility by offering not only individual workspaces but also shared areas for team collaborations and meetings, accommodating various working needs.
Result
This office design office design project created a work environment that meets employees' needs and enhances their productivity. The use of vibrant colors, ergonomic furniture, and smart design details achieved a perfect balance of aesthetics and functionality. By successfully implementing room design and open office concepts, we created a modern and functional workspace.
What elements were prioritized in the office design?
In our project, aesthetics, and functionality were prioritized. Ergonomic furniture, natural lighting, and energizing colors were used to enhance employee comfort and motivation.
How many different office design options were provided in the project?
Two different office design options were provided. The first option featured an open office layout to facilitate client communication, while the second option focused on a layout that addressed employees' needs.
What color tone was used in the office design and what was the purpose of this color choice?
A vibrant yellow color tone was used in the office design. This color aimed to reflect the company's brand identity, enhance employee motivation, and create a positive work environment.
How does the open office concept enhance work efficiency?
The open office concept enhances work efficiency by encouraging collaboration and communication, which allows for faster information flow and supports team work.
How were lighting and ergonomics emphasized in the office design?
Natural light use was maximized to ensure employees stay healthy and energetic. Ergonomic furniture was used to ensure that workspaces are comfortable and efficient.
